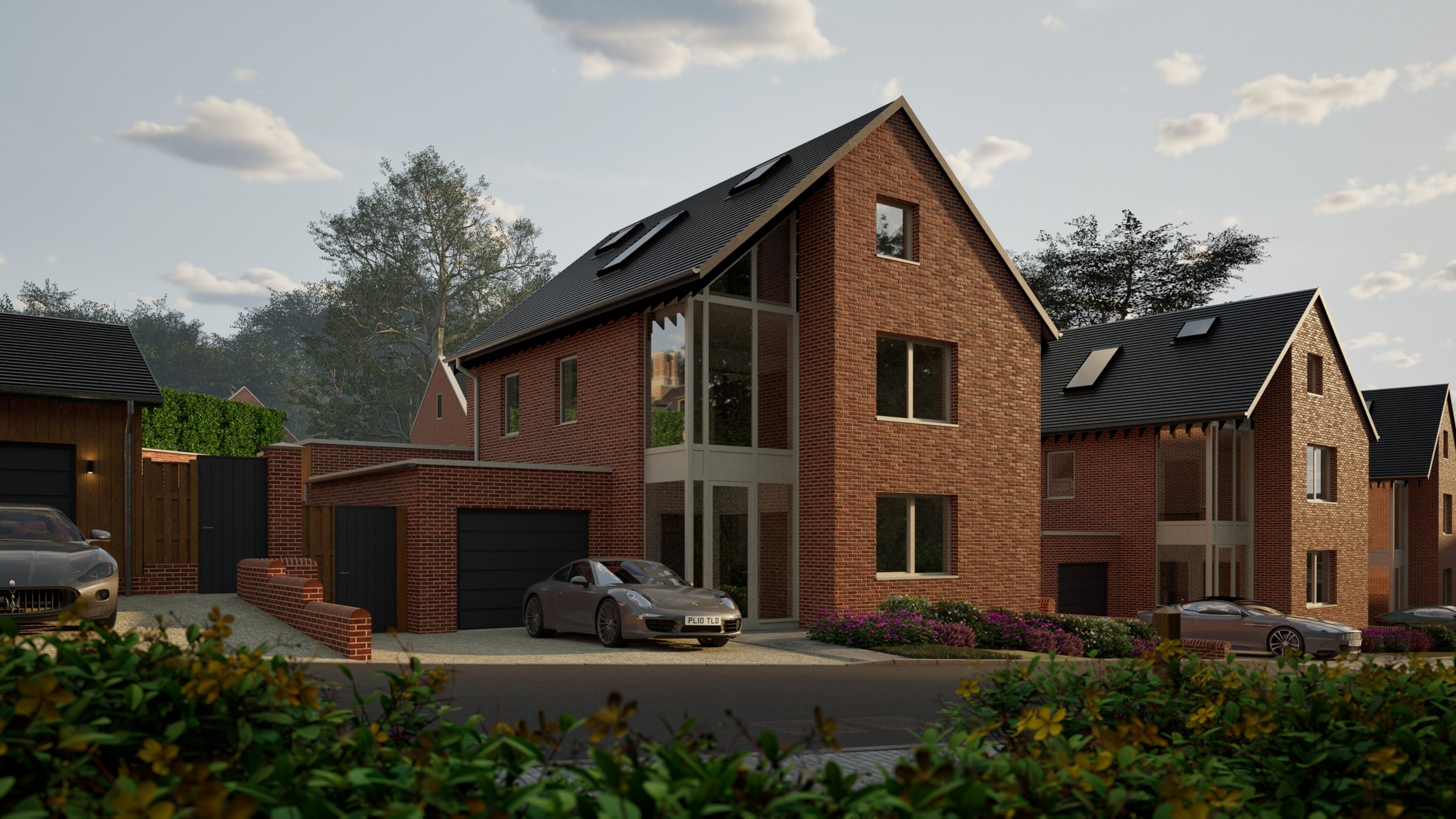Holkham House - Sale Agreed
Plot 10
Price - £950,000
2293 sq. ft
Detached New Build
A stunning eco-new build with three spacious bedrooms, two living areas, an open-plan design, a south-facing garden, and an integrated garage—modern, stylish, and energy-efficient.
Available for completion in 2026
CGI Images will be used through the construction phase.
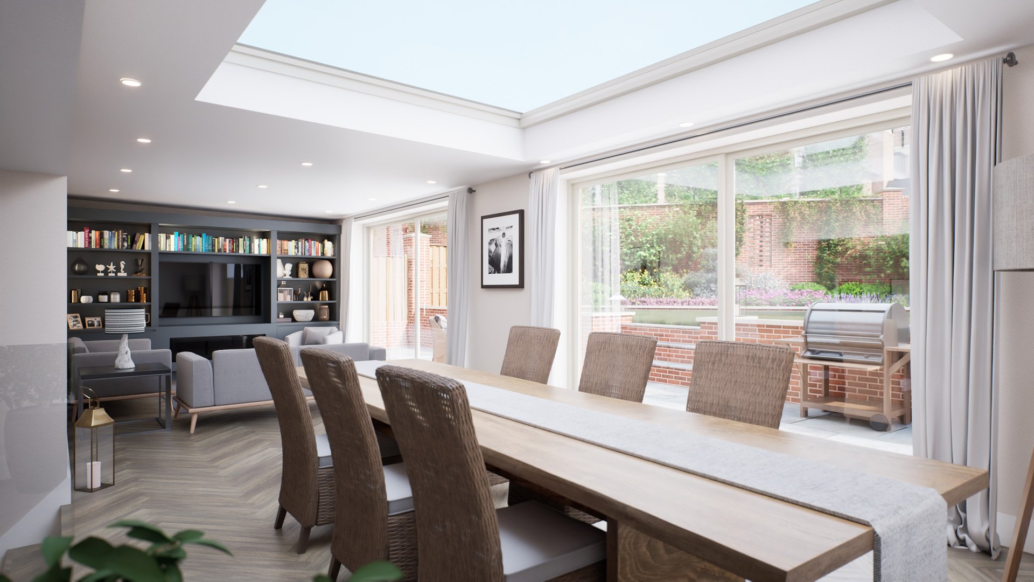
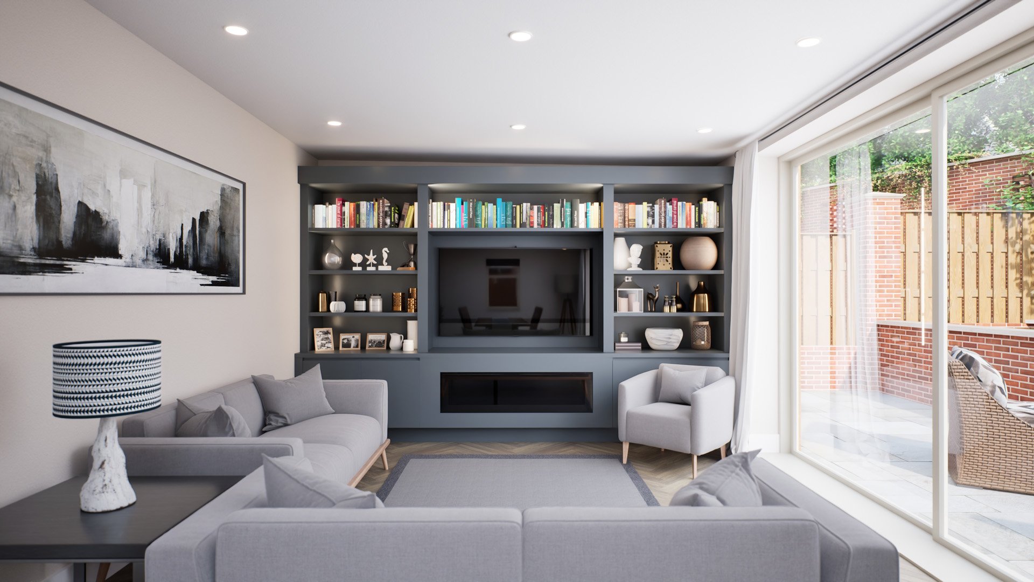
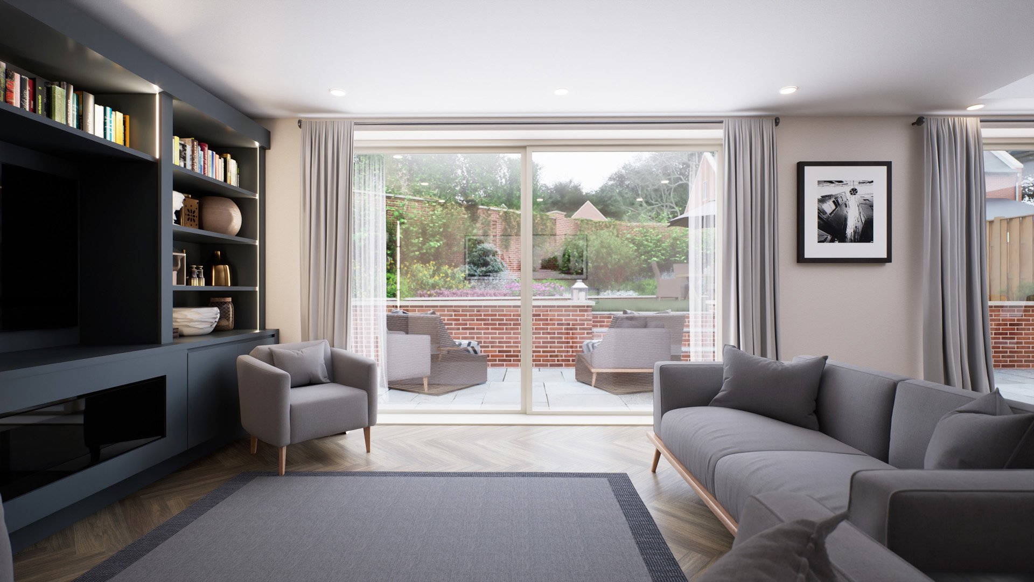
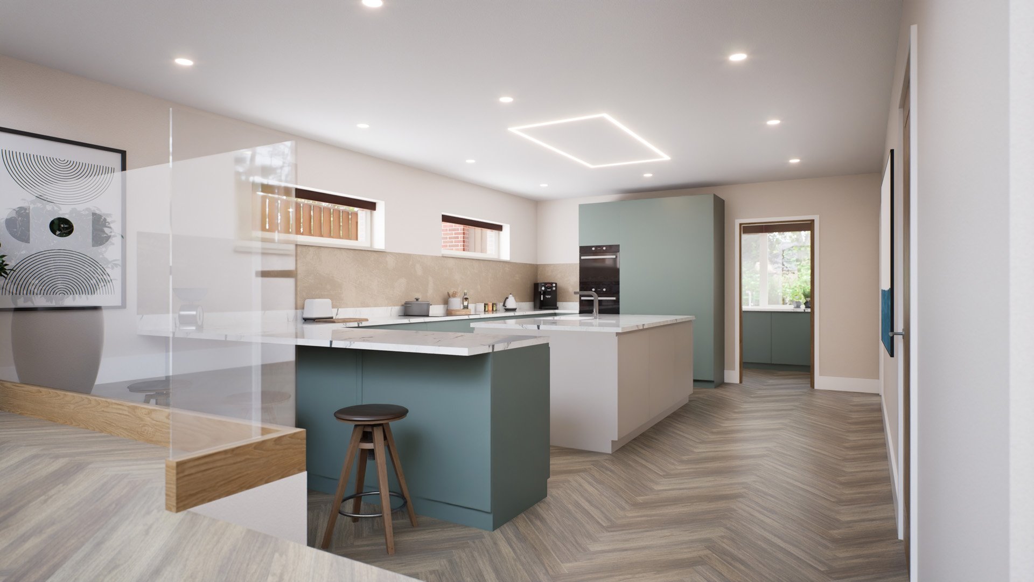
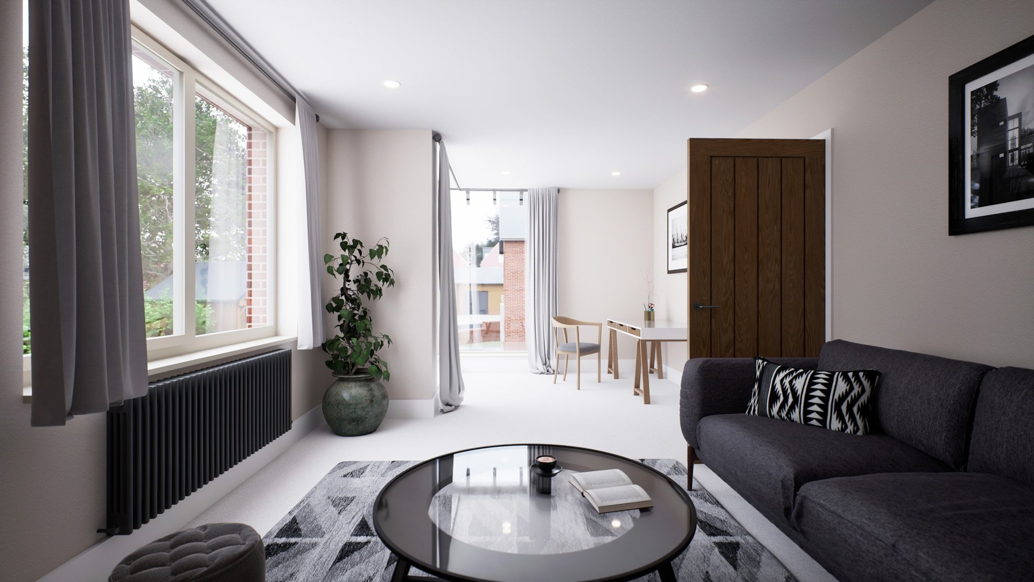


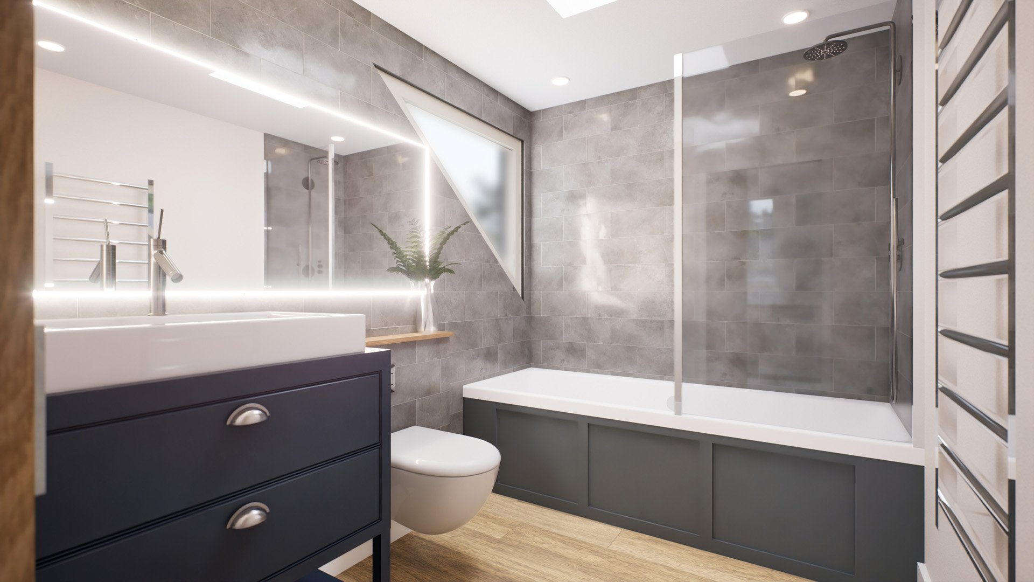

Overview
Kitchen
A superb U-shaped handlesless kitchen with a sleek quartz worktop, integrated Neff appliances, and a central island—perfect for cooking, socialising, and entertaining in style.
Garden
A beautifully designed, two-level south-facing retreat with the historic Manor Lodge as a backdrop. A decorative brick retaining wall ensures privacy, creating the perfect extension of your ground-floor living space. Optional extra - Garden Room with planning permission.
Tech Spec
Air-source heat pump
MVHR (Mechanical ventilation and heat recovery system)
Triple-glazed windows and doors
Highly insulated, airtight properties eco-led design
FTTP - Fibre to the premises
Cat 6 cabled throughout
Dining
Set in an elevated position with seamless access to the level sandstone patio, this stunning area features a statement roof light that perfectly frames the dining table, flooding the space with natural light.
Living Room
Flowing seamlessly from the dining area, this well-positioned space offers direct garden access and features a striking fitted media unit as standard, combining style and functionality.
Family Bathroom
Second floor family bathroom situated between the second-floor bedrooms with a shower over the bath.
WC & Store
Conveniently tucked off its own hallway, this practical space provides easy access to the WC, ground floor storage, and integral garage—seamlessly blending functionality into the home’s design
Entrance Hall
A bright, welcoming space with feature glazing and built-in storage to keep coats, shoes, and essentials neatly tucked away.
Bedroom Two
Second-floor bedroom with floor-to-ceiling Juliet balcony overlooking the garden. Eaves storage.
Utility
Spanning over 8 sq. meters, this practical space offers ample room for laundry, a sink area, and a front-facing window for natural light.
Garage
Featuring an electric sectional door, plus internal and external access, this versatile space is perfect for storage. A roof light has been added, offering natural light and future conversion potential.
Principal Bedroom, dressing room and Ensuite
A true retreat, this hotel-style suite exudes luxury with a panelled bedhead, a spacious dressing room, and a sleek shower ensuite—designed for ultimate comfort and style.
First Floor Study & Snug
A fantastic bonus to the generous floor plan, featuring a first-floor study for productivity and a cosy snug—perfect for relaxed evenings and morning coffees.
Bedroom Two & Three
Tucked away on the top floor for privacy, these bright dual-aspect rooms feature eaves storage, the option for built-in wardrobes, and a shared stylish bathroom—perfect for family or guests.
Ground Floor
First Floor
Second Floor

