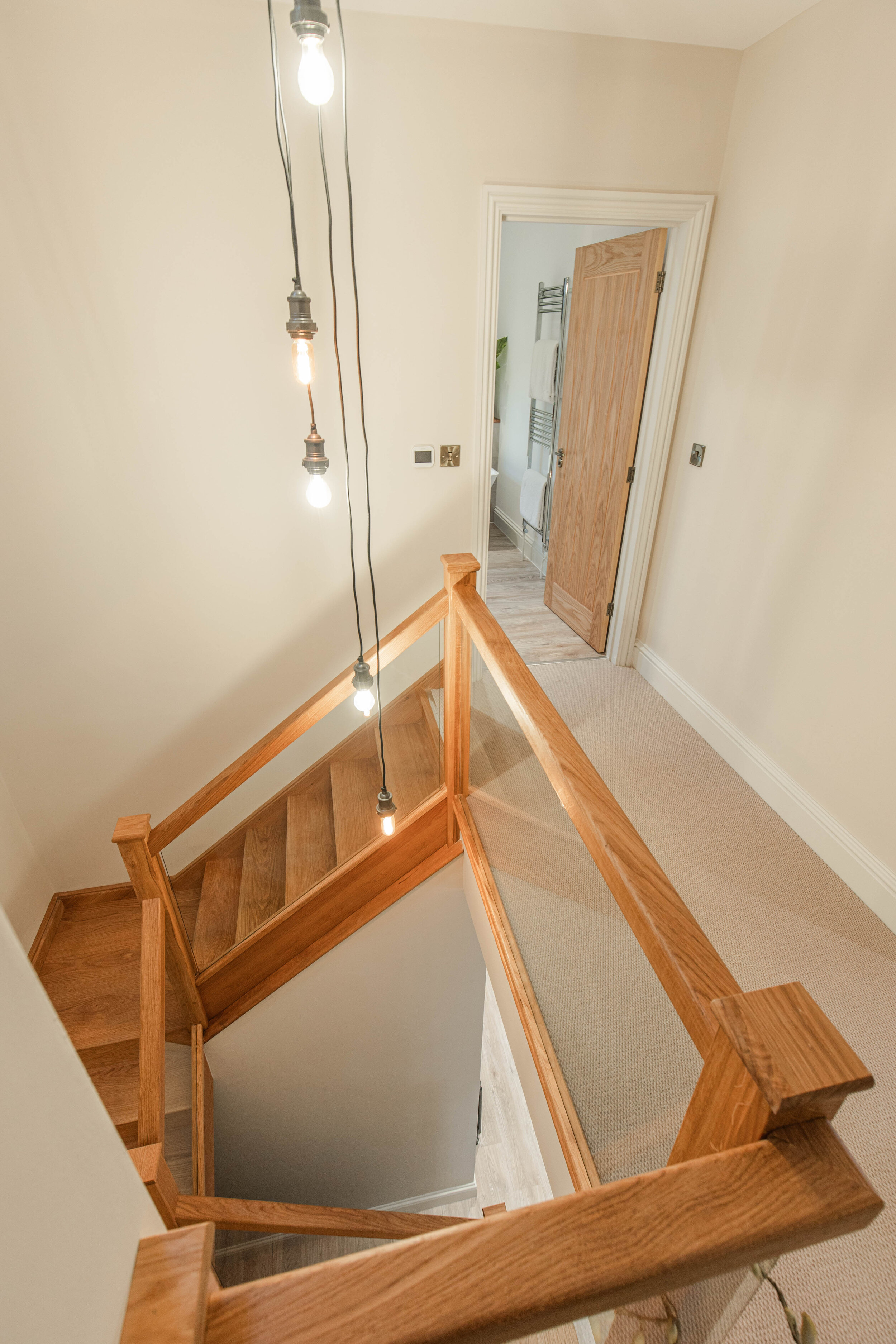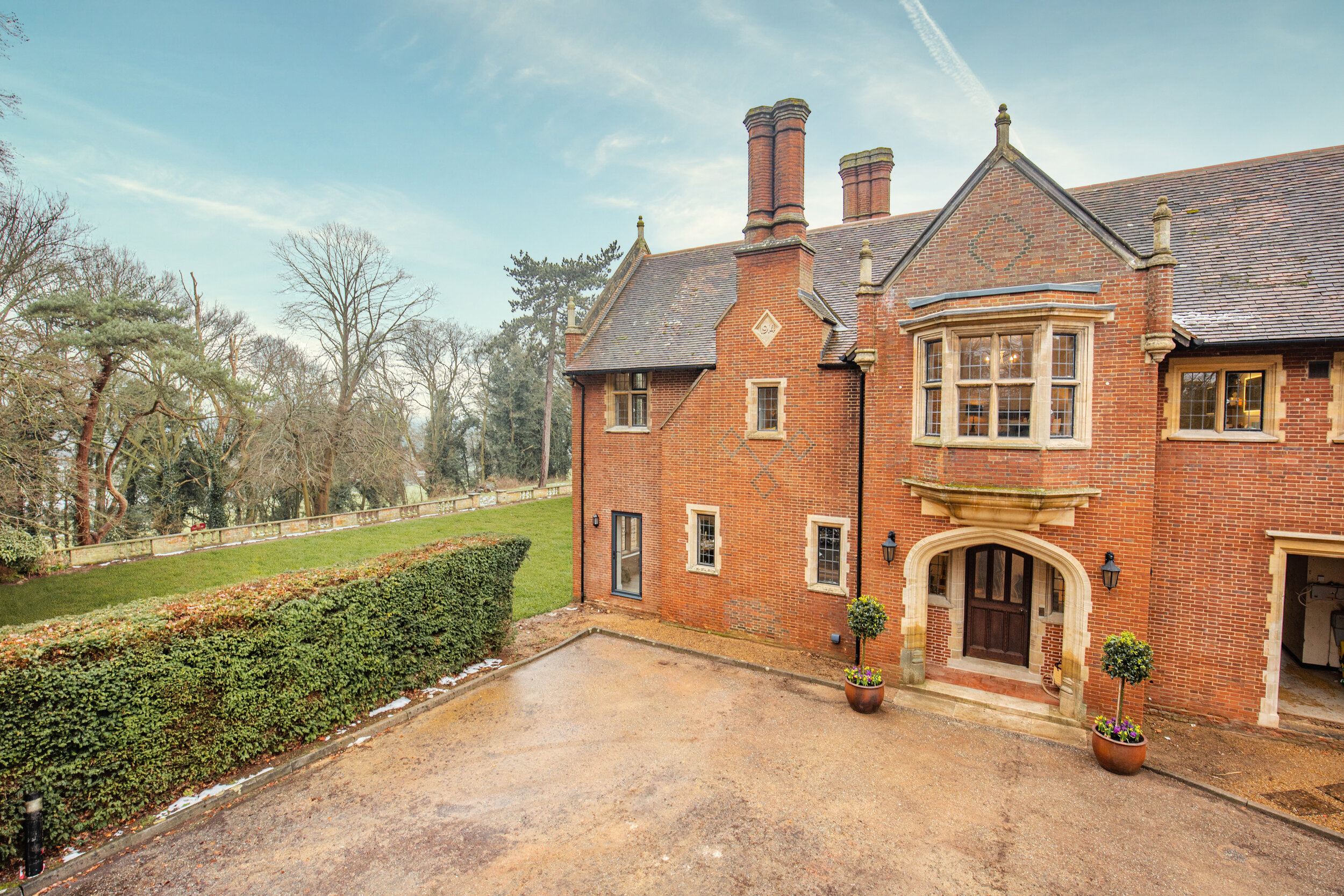PASTON HOUSE - Sold
Price - £725,000
1926 sq. ft
Conversion
Three bedroom townhouse
Large open-plan ground floor living
Feature oak stair-case
South-facing private garden
Completion late 2021
A large three-bedroom townhouse set within the stunning 1914 Lodge. Enjoying east, south and west views combining original elegance with modern style living..
FLOOR PLANS
Ground Floor
Kitchen 4.6m X 5.3m
Living/Dining 7.9m X 6.9m
Utility 2.2m X 2.8m
WC 2.2m X 0.85m
First Floor
Master 4.7m X 4.8m
Ensuite 3.5m X 1.9m
Bed 2 5.3m X 3.9m
Bed 3 2.7m X 4.1m
Bathroom 3m X 3.1m




















