RAIKES HOUSE - Sold
Price - £750,000
2055 sq. ft
Conversion
Three bedroom townhouse
Grand entrance lobby with boot room
’Titanic’ style centre staircase
Feature fireplace
South-facing private garden
Private Viewings available Saturday 10 April
Available late 2021
The largest conversion set within the Lodge.
Raikes House is full of original character including a grand entrance lobby with boot room, feature stone fire place and a large titanic style staircase sitting central in the open-plan living

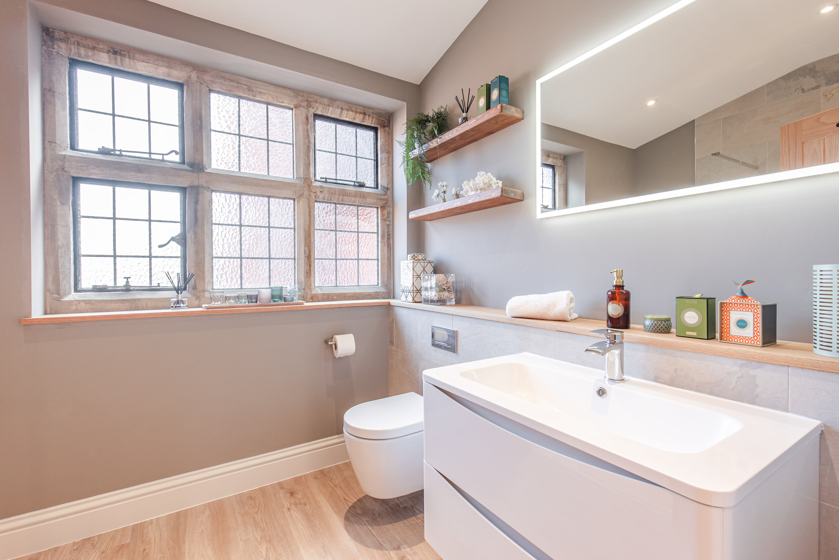
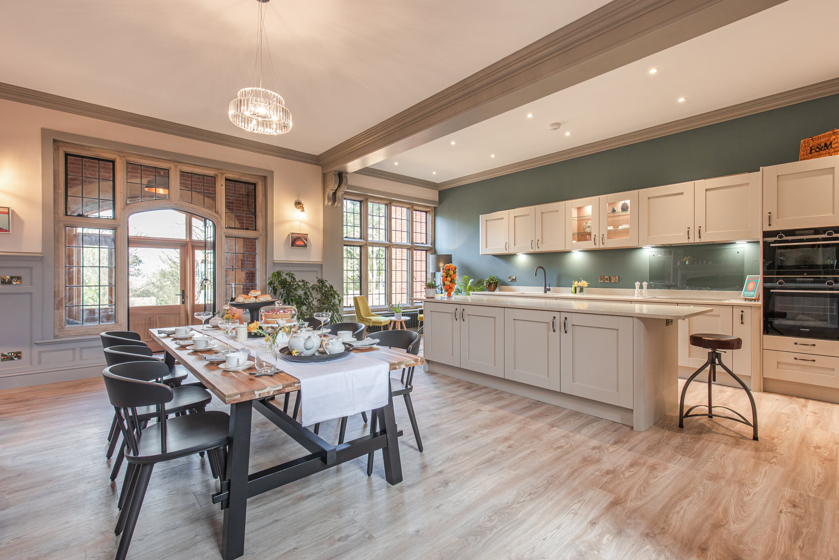


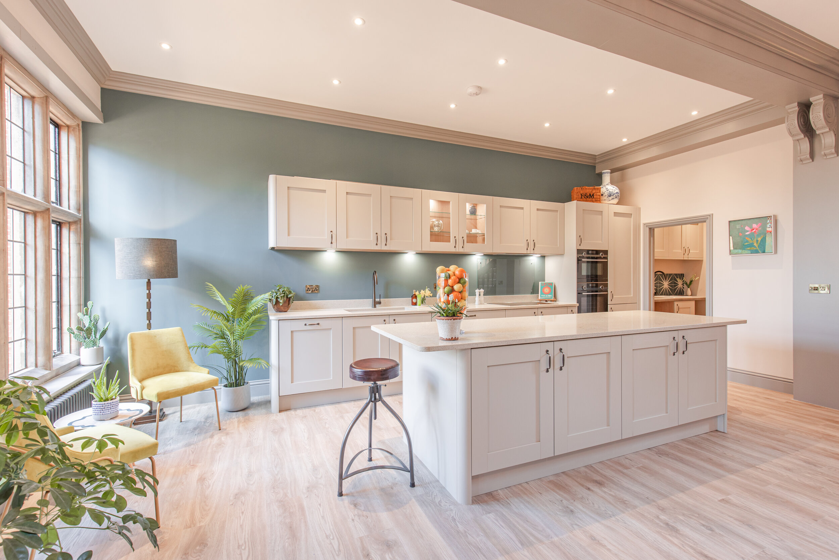
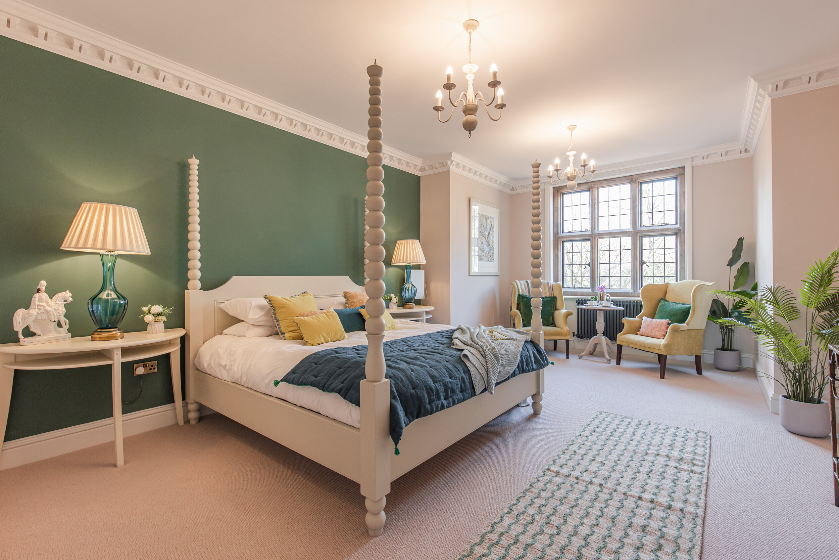
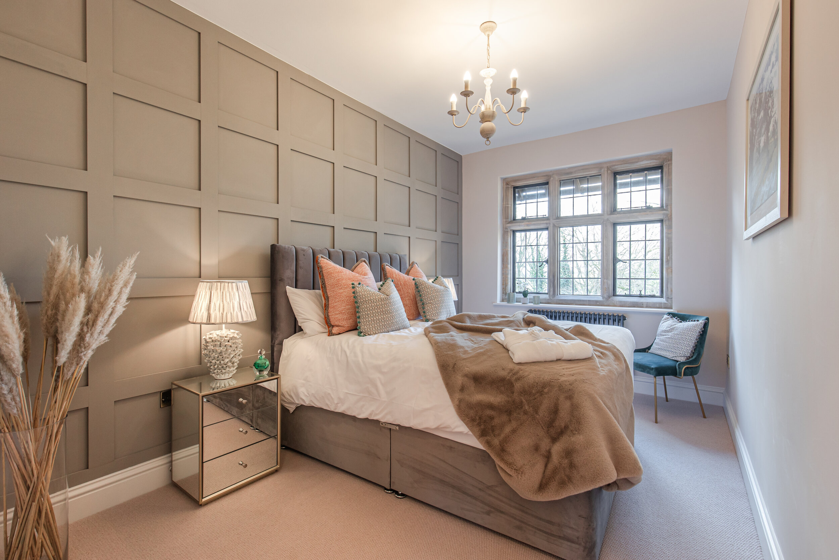
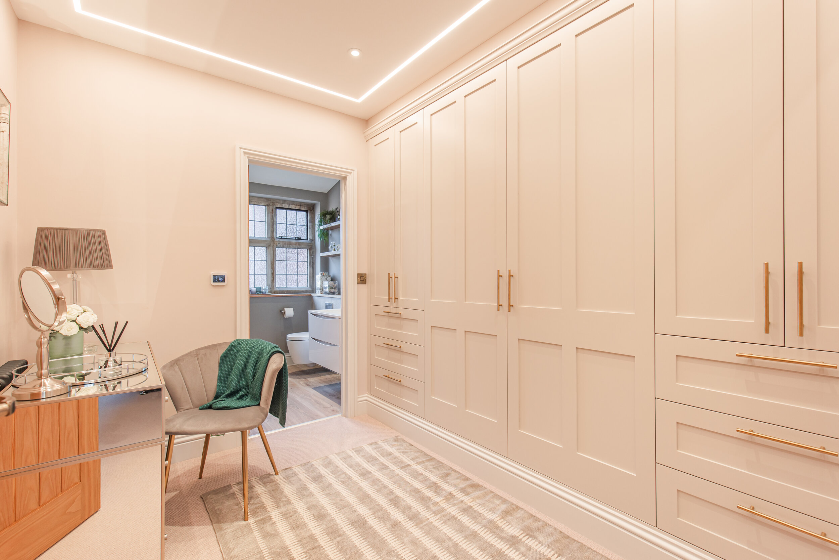

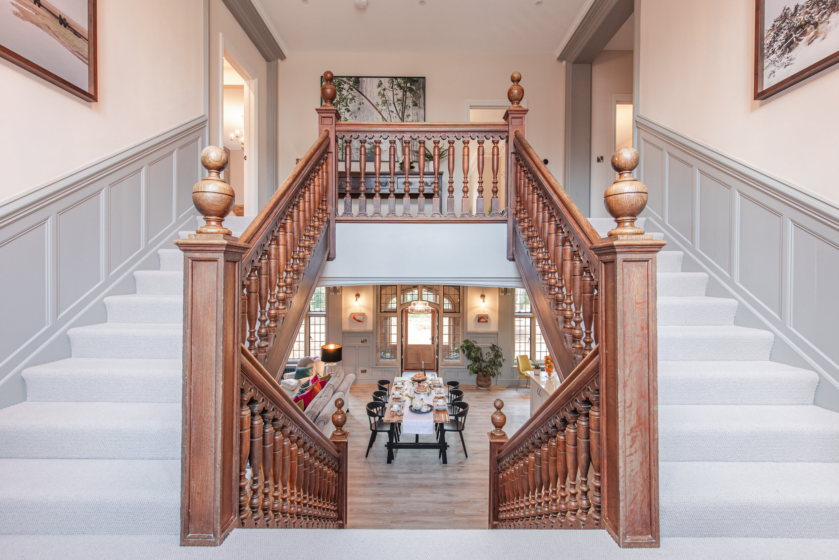
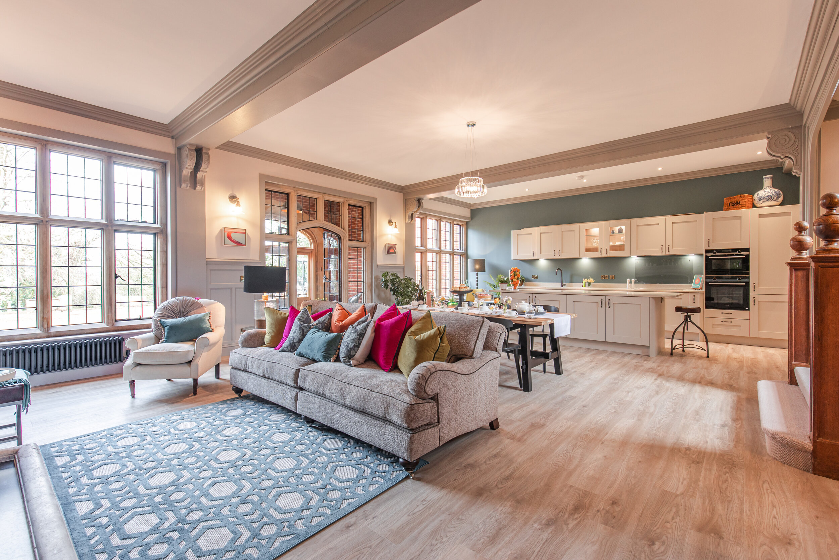
Overview
Kitchen
Shaker style traditional kitchen with integrated Neff appliances and quartz worktop and feature island
Bedroom Three
South-facing bedroom with views over the river valley and access to large loft space.
Utility / WC
Separate utility room accessed from the kitchen leading to ground floor WC. Includes sink and extra storage
Living and Dining
Large open-plan living and dining area with original feature staircase, large south aspect views and glorious fireplace
Family Bathroom
Large family bathroom complete with shower and dual-bathing bath, large vanity unit and wall-hung hidden cistern
Master Bedroom, Dressing Area and Ensuite
Large walk-in dressing area with fitted wardrobes with access to main bedroom and ensuite shower room
Entrance Lobby / Boot Room
Panelled grand entrance lobby complete with bench seating and storage with access into a secret boot room and under stairs storage
Bedroom Two
Huge second bedroom with south-facing views perfect for a bedroom or a first floor sitting room with views over the river valley
Garden
Large, private, south-facing garden benefiting from feature paving, lawn and views over the river valley
FLOOR PLANS
Ground Floor
Entrance Lobby 2.6m X 2.4m
Kitchen / Living / Diner 9.6m X 8.6m
Utility 2.3m X 1.9m
WC 2.3m X 1m
First Floor
Bed 1 2.7m X 4.4m
Bed 1 Dressing area 2.7m X 2.8m
Ensuite 2.7m X 2.1m
Bed 2 4.2m X 6.4m
Bed 3 2.7m X 4.9m
Bathroom 2.6m X 3.1m



