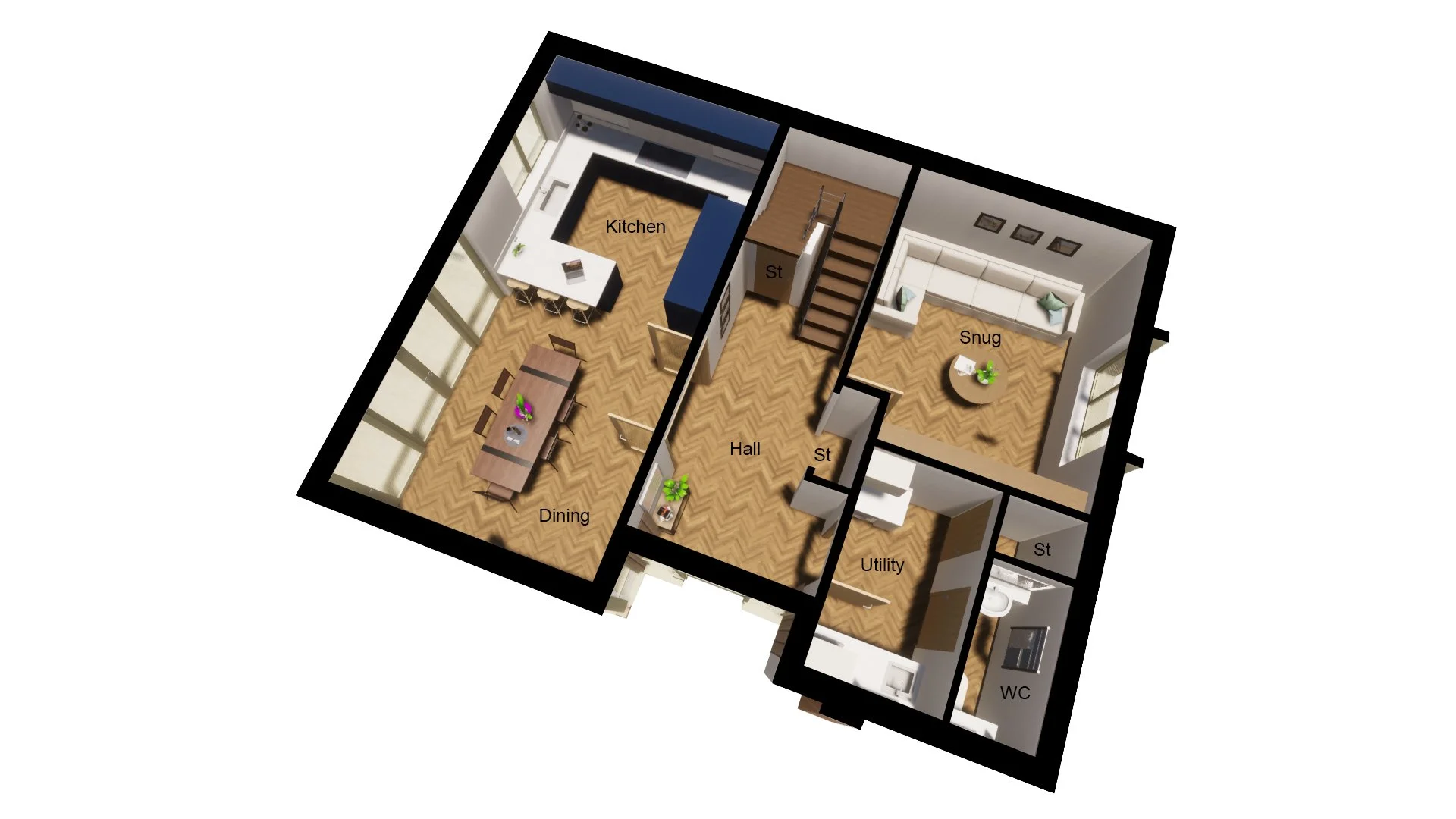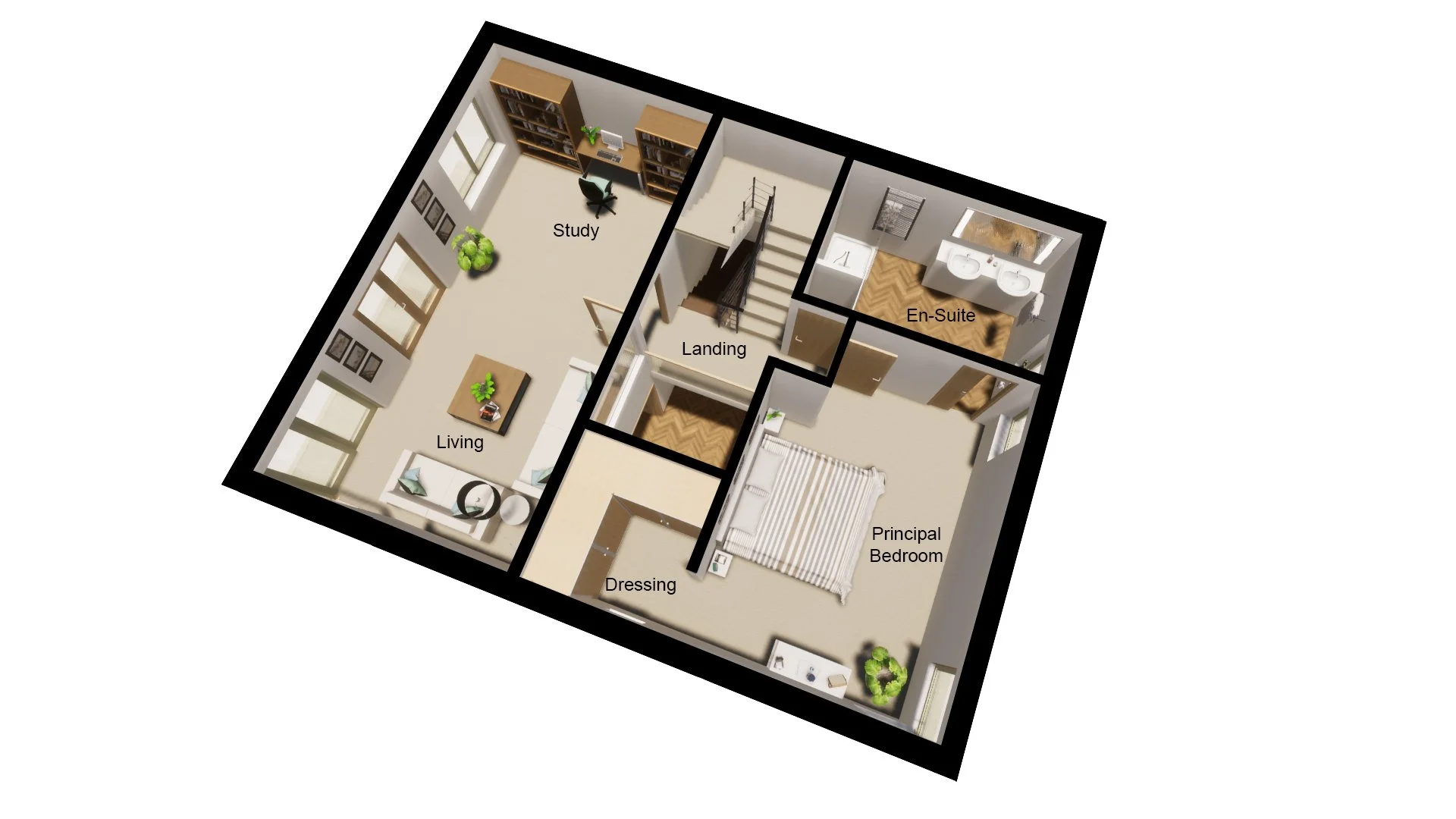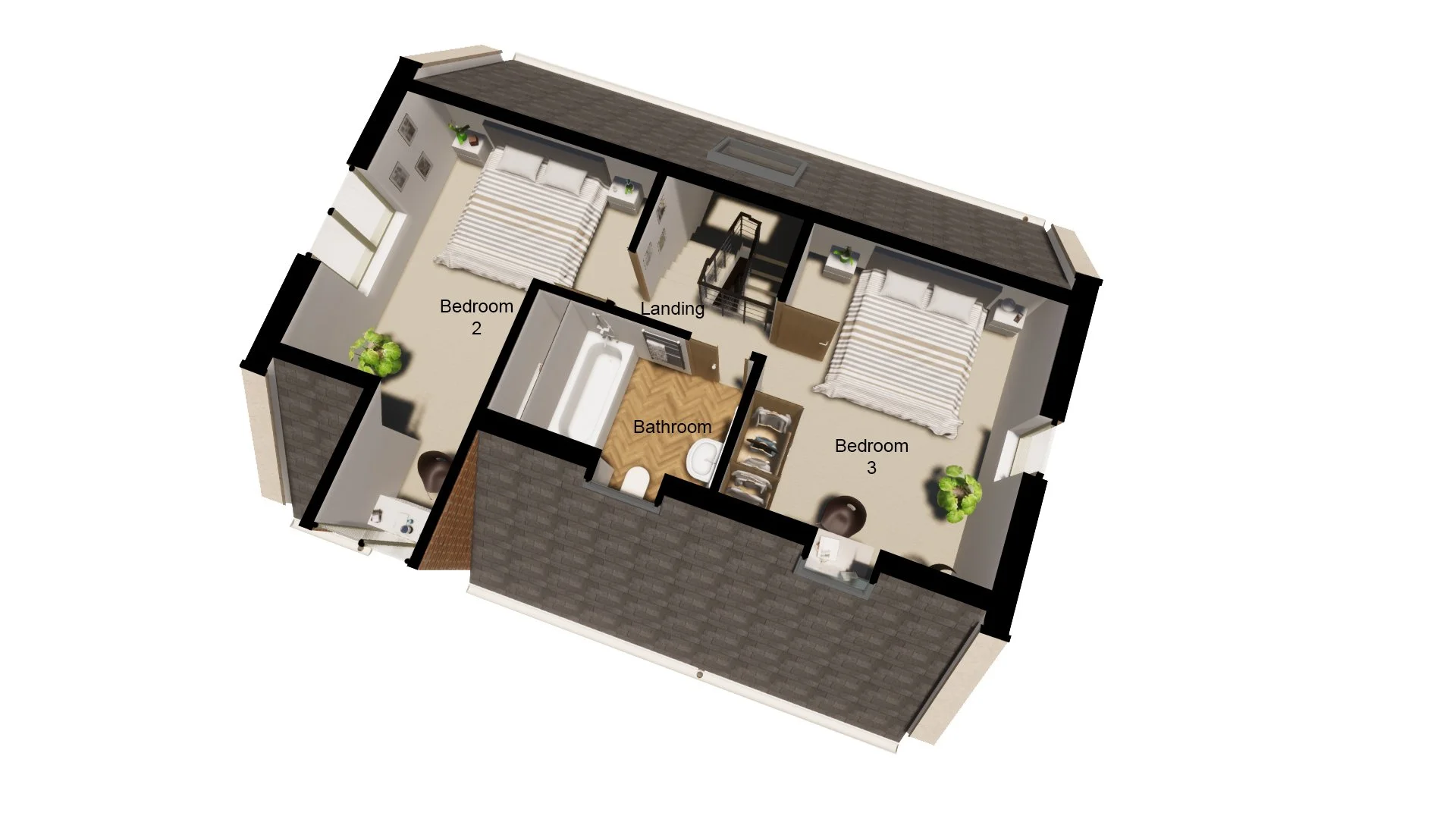The Oaks - Plot 13
£895,000
2185 sq. ft
New Build
A luxurious detached home with impressive feature glazing overlooking mature woodland. Set over three floors
Last new build property of Phase Two - now available to view.
Take a tour of The Oaks with Charlie Graham-Wood from Sowerbys
The Oaks is situated in a southwest location with a spacious and impressive layout that includes three bedrooms, a first-floor living room and study, and a large kitchen/diner that opens up to the garden.



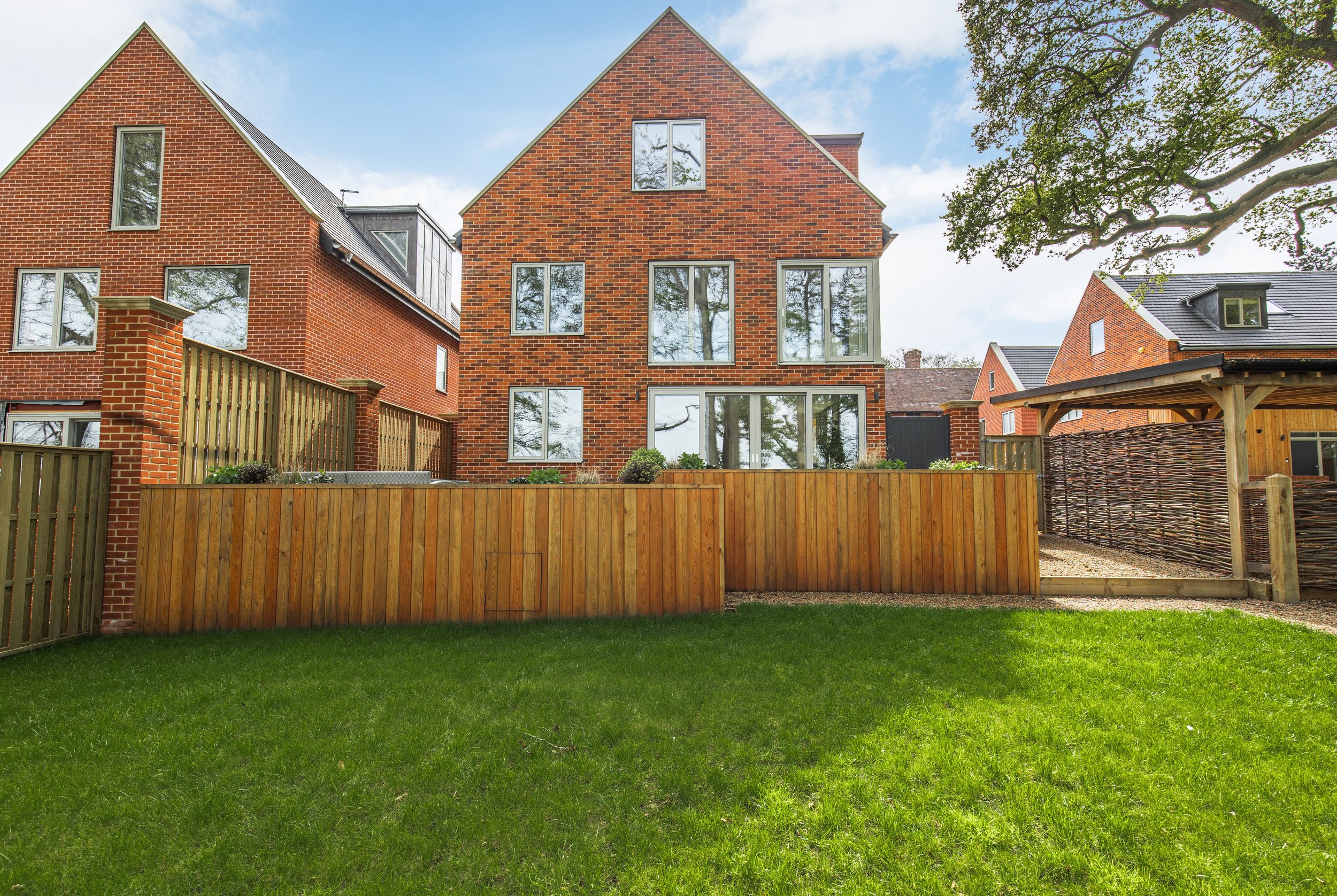

















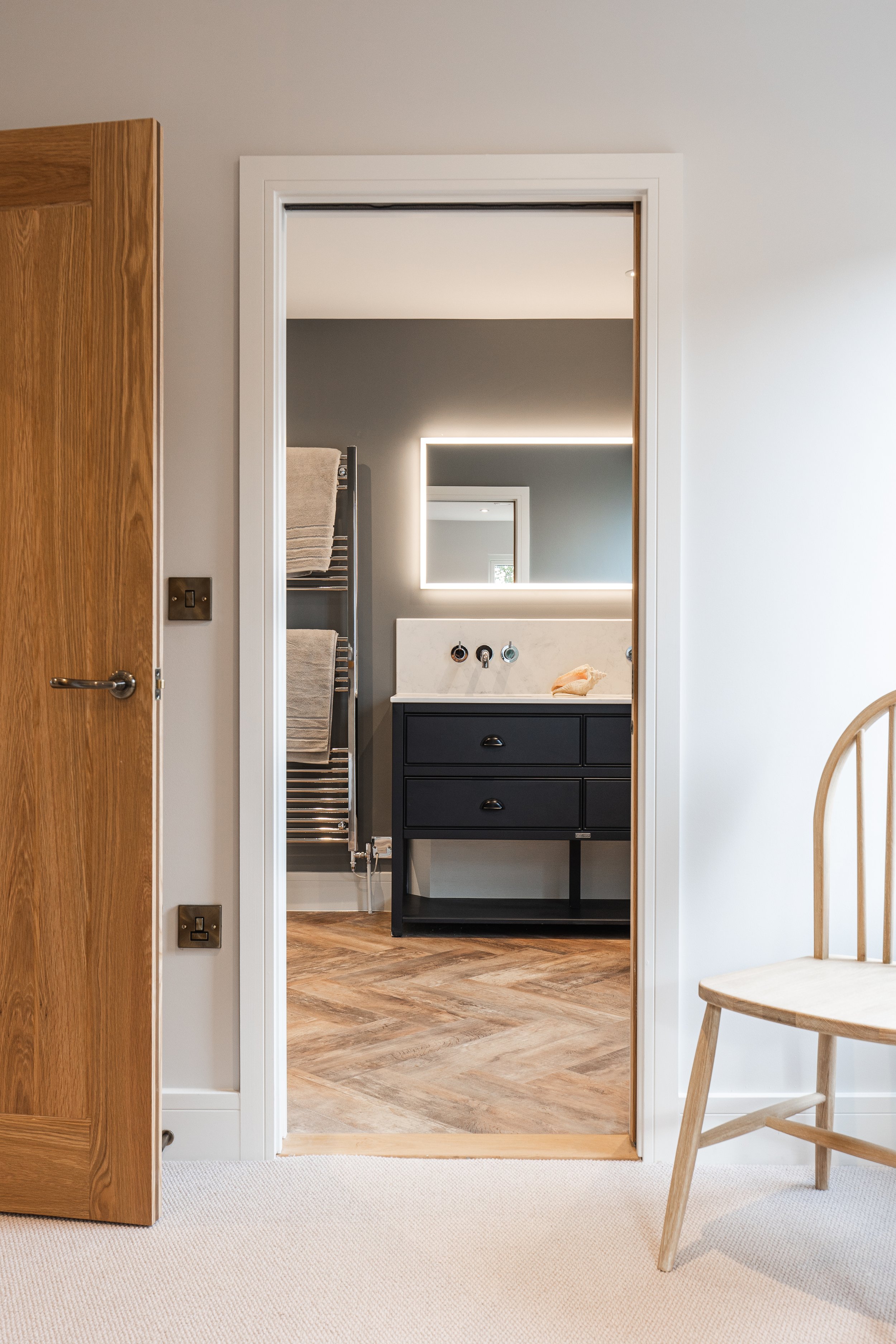













Overview
Kitchen / Diner
This spacious open-plan kitchen/diner is on the west side and features bifold doors that lead to a raised deck.
Garden
A west-facing plot with a raised decking area, perfect for enjoying the sunsets and views over the mature woodland.
Living Room
Enter this impressive living room on the first floor that spans the south-west with stunning feature glazing.
Sitting Room
A versatile ground-floor space perfect for socialising, with a bespoke media station and mood lighting.
Family Bathroom
Bedrooms two and three share a spacious family bathroom on the second floor, featuring a large shower over a bath, vanity basin, and WC..
Entrance Hall
An impressive double-height entrance hall with double doors leading into the main living areas. Includes coat and shoe storage.
Bedroom Two
The second bedroom is spacious and located on the second floor with a vaulted ceiling.
Utility / WC
There is a spacious utility room with a second sink, ample storage, a broom cupboard, and access to the ground floor WC.
Principal Bedroom, dressing room and ensuite
This impressive principal bedroom boasts a spacious walk-in wardrobe with custom-built storage and a luxurious ensuite featuring a large double-basin vanity unit.
Bedroom Three
With impressive views west over the garden and woodland, the large vaulted third bedroom boasts an equally impressive dormer window facing south.
3D FLOOR PLANS
GROUND FLOOR
FIRST FLOOR
SECOND FLOOR


