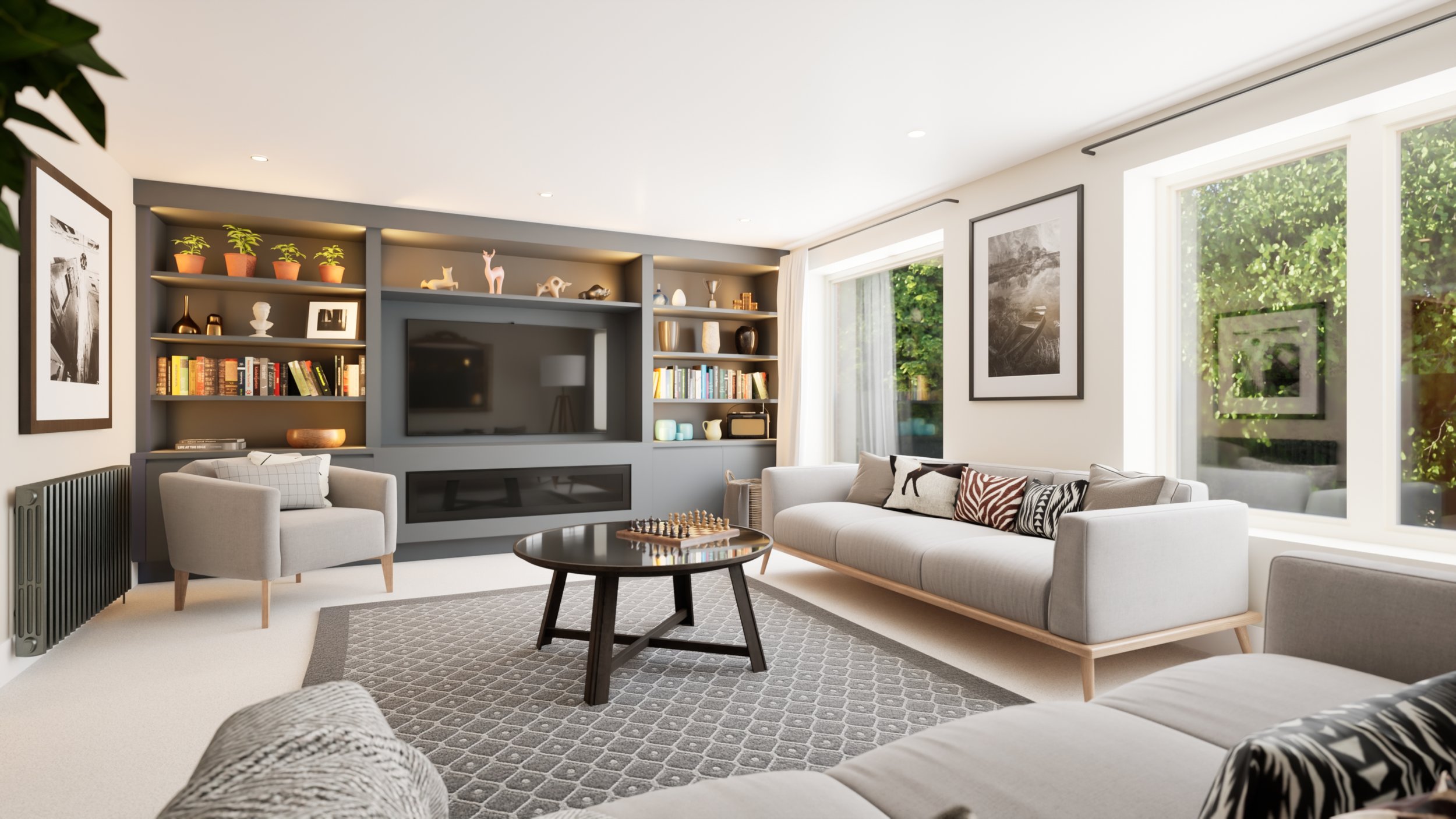The Warreners - Sale Agreed
Price - £725,000
1850 sq. ft
New Build
Three-bedroom detached property, with integrated garage and two living rooms
Open-Plan ground floor leading on to west-facing garden
Available Spring 2024
Overview
Kitchen / Diner
Modern, open-plan kitchen/diner with integrated Neff appliances, quartz worktop and a stunning central sliding door onto the west-facing garden.
Garden
A tranquil west-facing garden benefiting from a large sandstone patio with a mature tree line to the rear.
Snug
A great addition to the ground-floor space with the ability to open up to the kitchen/diner or separate out using the sliding doors.
First-Floor Living
A stunning first-floor living room at 27 sq. meters featuring a bespoke media unit with integrated fire. Superb views south-west over the river valley.
Family Bathroom
Second floor family bathroom situated between the second-floor bedrooms with a shower over bath.
Entrance Hall
The entrance hall is perfectly formed incorporating under the stairs cupboard and a bespoke entrance lobby unit. Access to the staircase up to the first floor.
Bedroom Two
Second floor bedroom with floor to ceiling Juliet balcony overlooking the mature woodland.
Utility / WC
Separate utility room accessed from the kitchen leading to ground-floor WC.
Principal Bedroom, dressing room and Ensuite
A luxurious principal bedroom suite comprising of walk-in dressing room and shower ensuite.
Bedroom Three
Second-floor bedroom with views east over The Lodge Green.
Garage
Integrated garage with electric roller door with lighting and electric.
CGI Kitchen/ Diner
First-floor living room
Principal Bedroom







