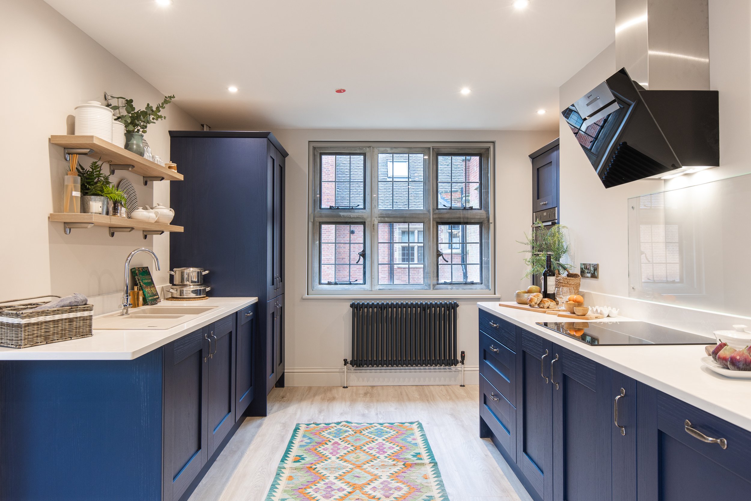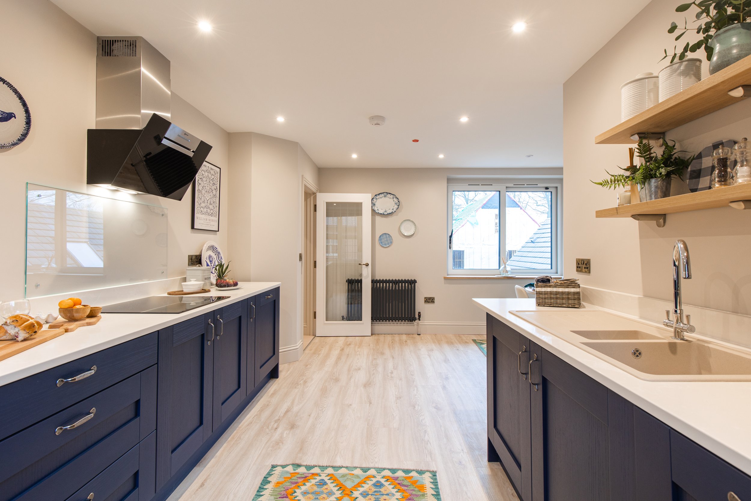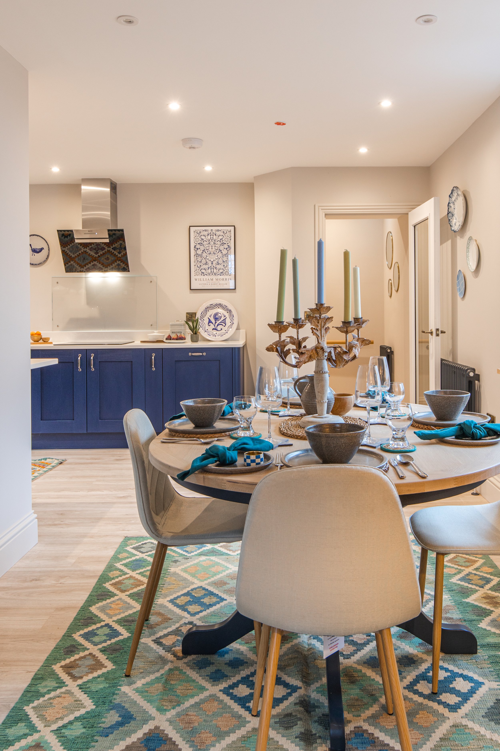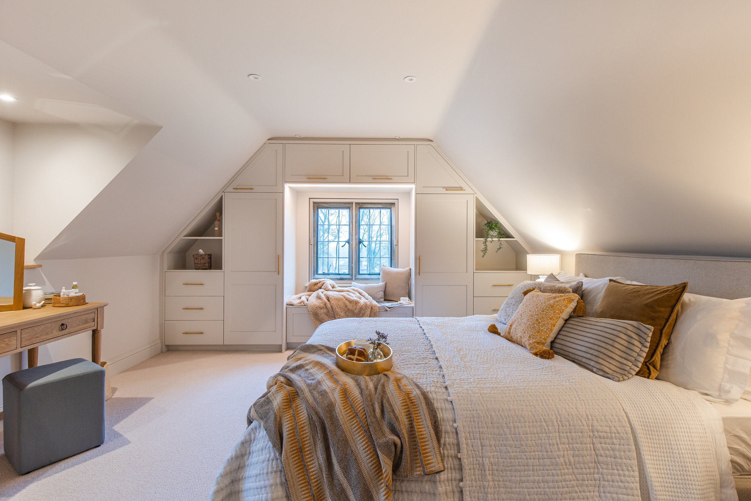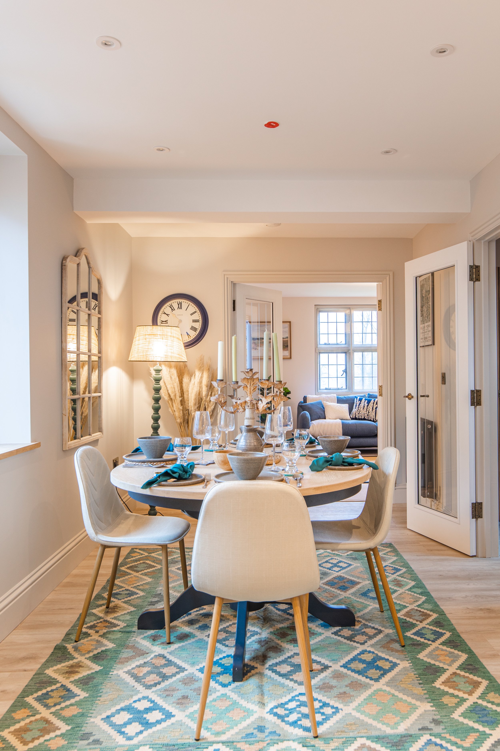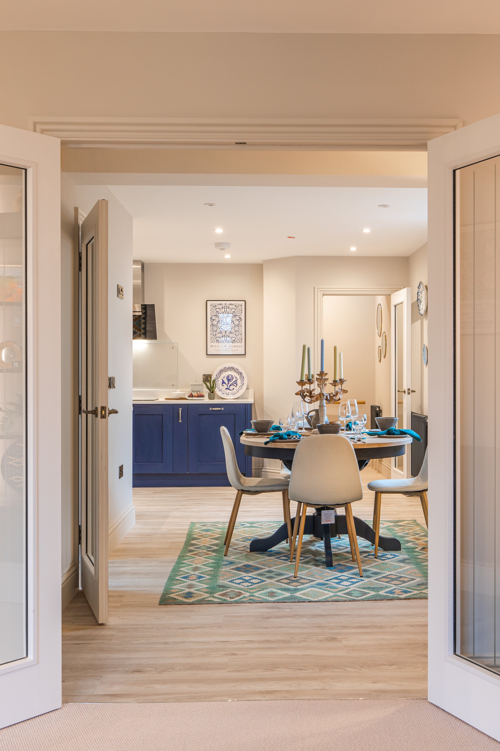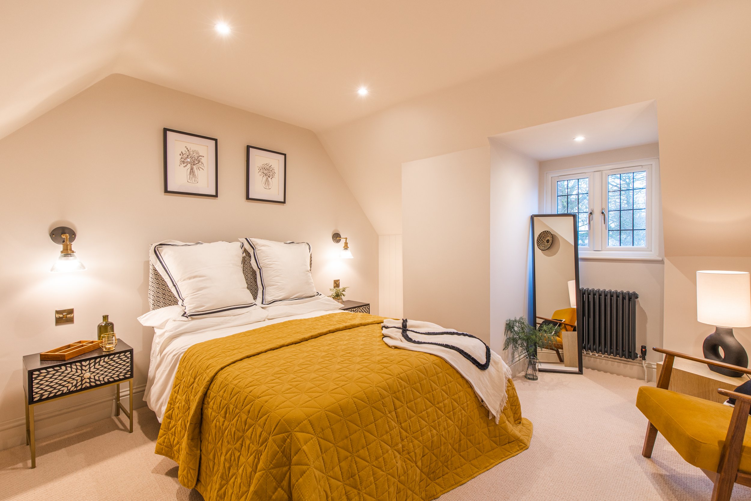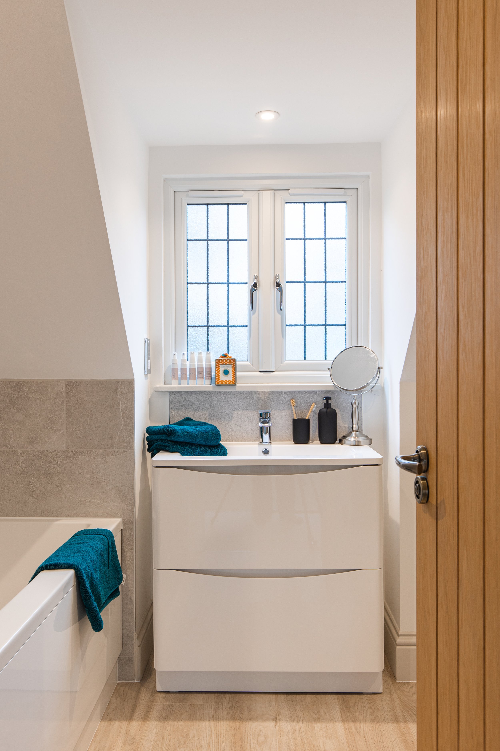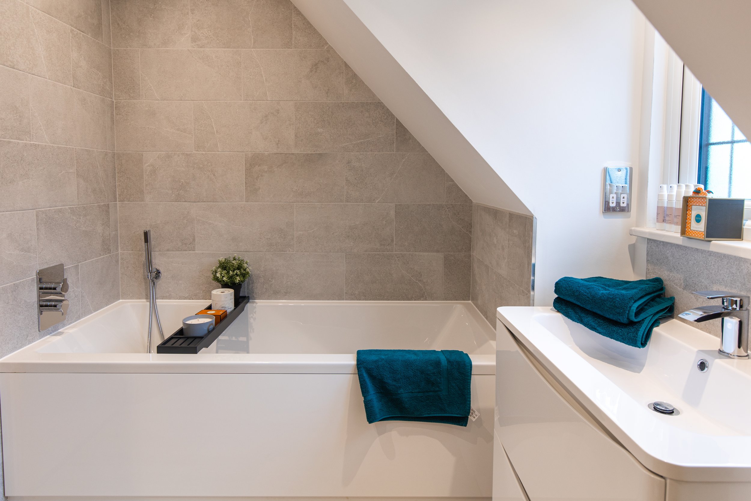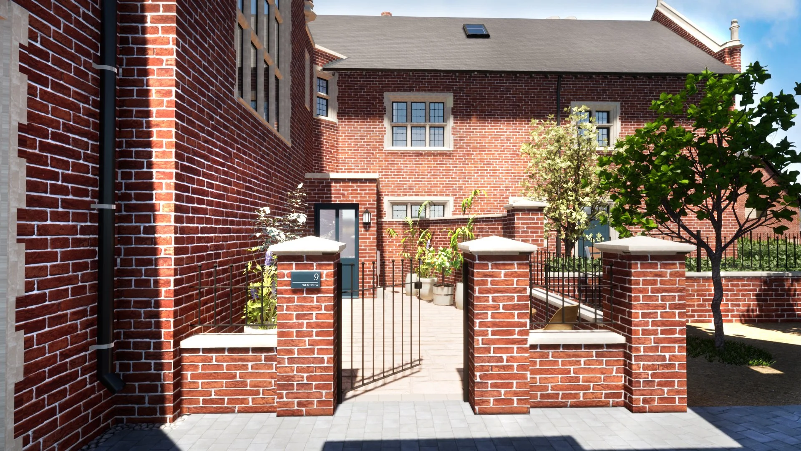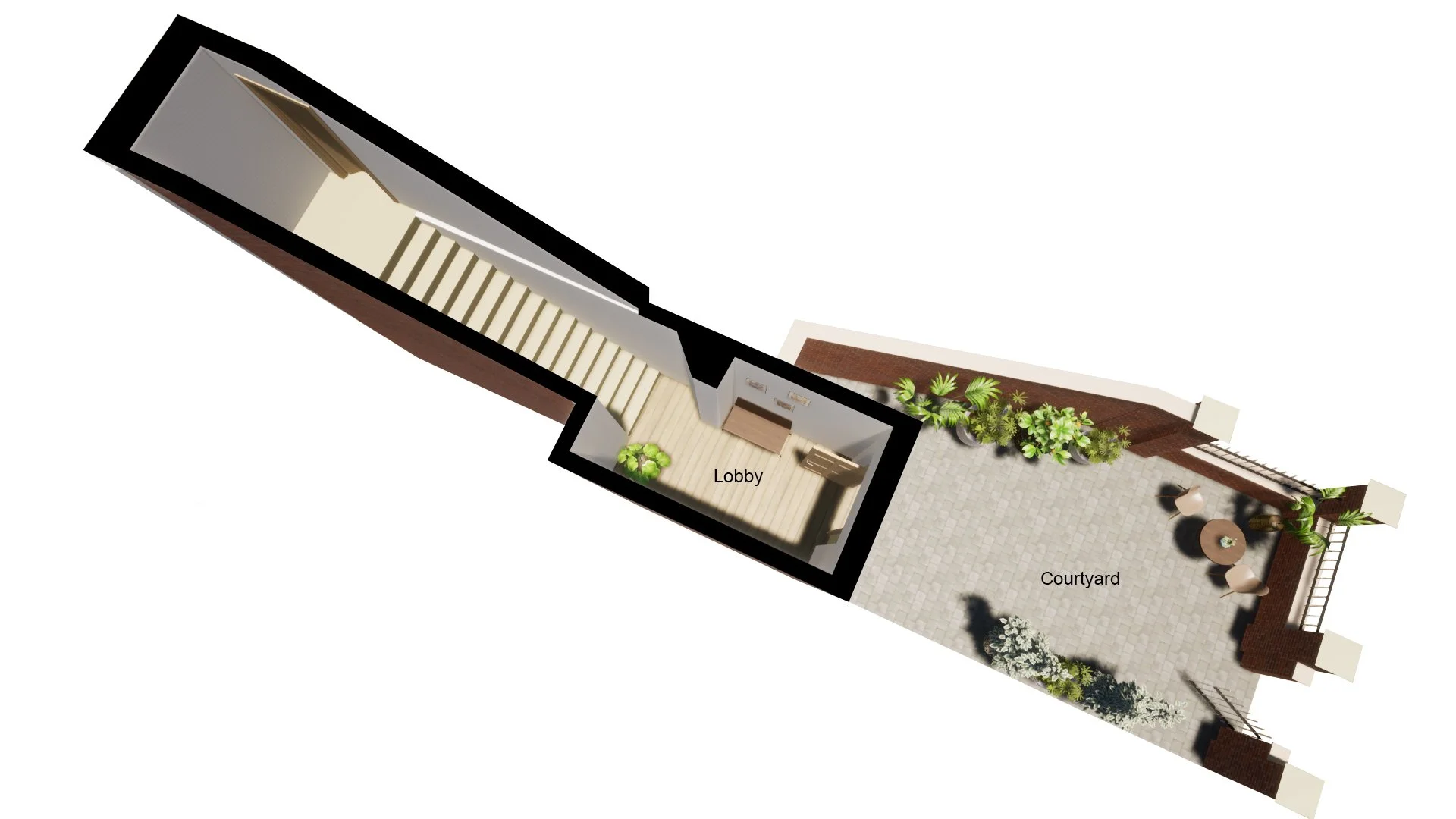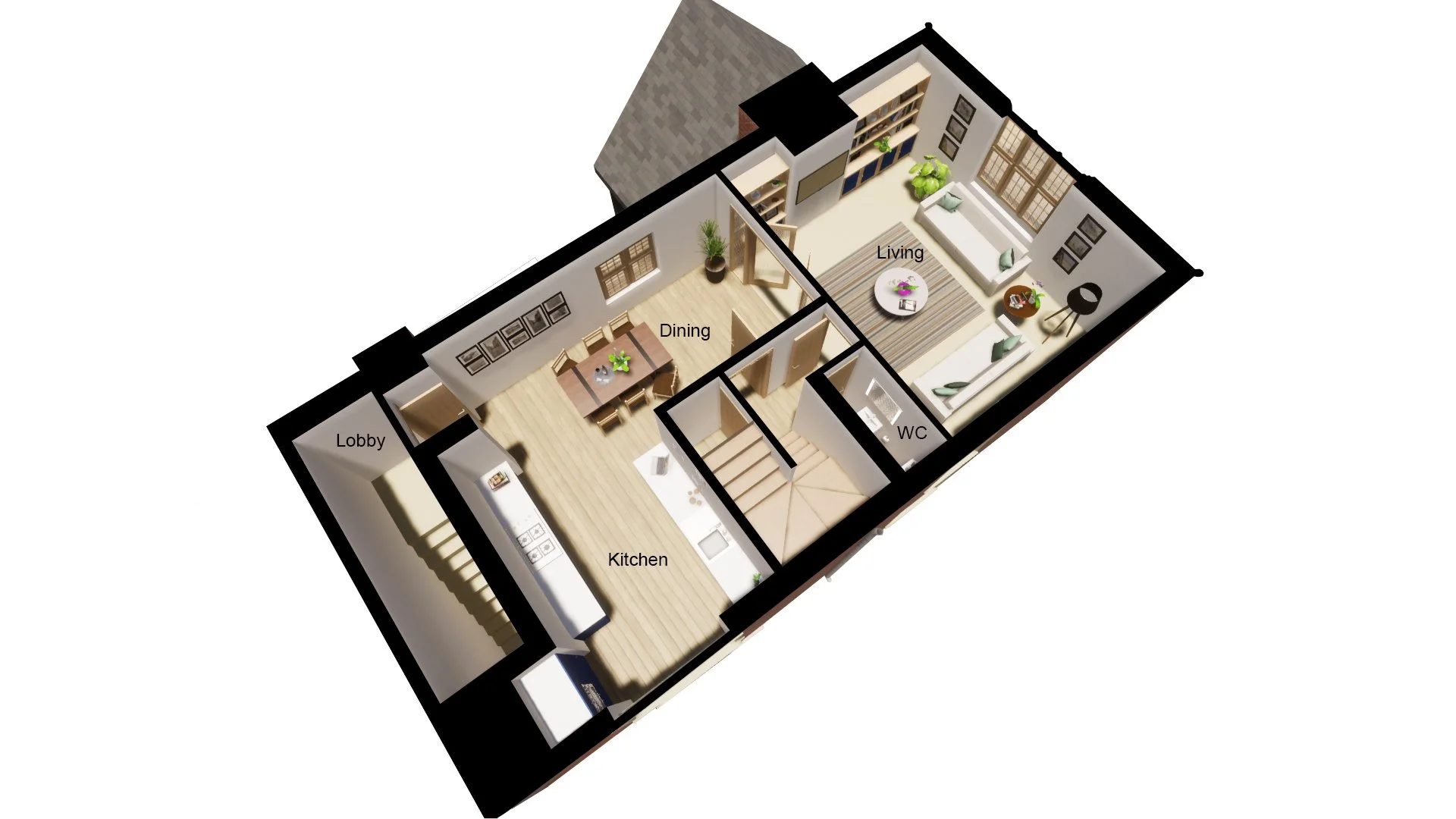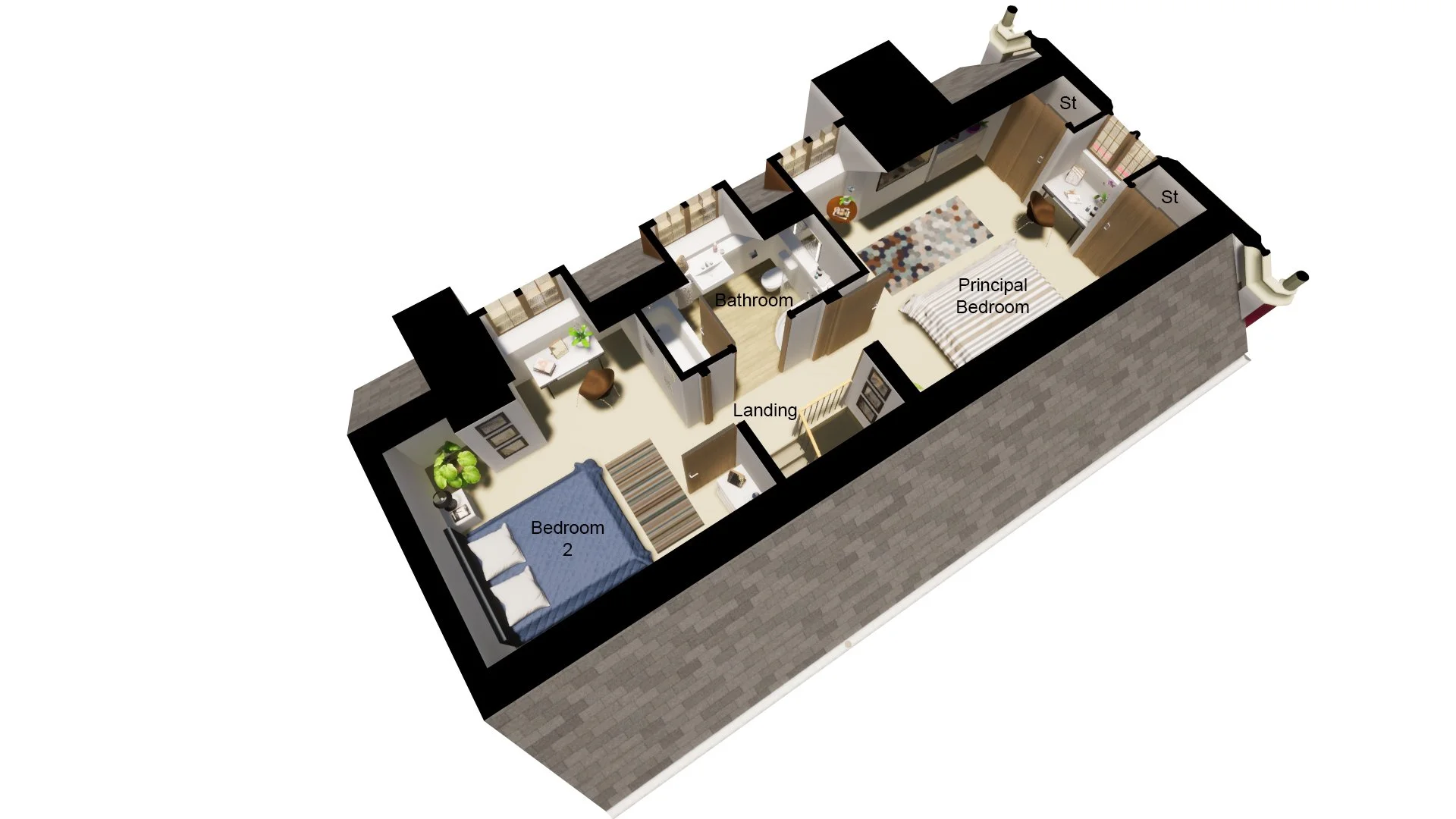Westview - Sale Agreed
Guide Price - £475,000
999 year leasehold
1227 sq. ft
Conversion
Two bedroom, duplex apartment set over first and second floor
Available to view now.
Full gallery at the bottom of the page
This unique two-bedroom duplex apartment conversion sits over the first and second floor in the west wing of the main 1914 Lodge. Open-plan first floor living with two bedrooms on the second floor.
Overview
Kitchen / Diner
Open-plan kitchen/diner featuring a deep blue Shaker style traditional kitchen with integrated Neff appliances and quartz worktop.
Bedroom Two
Bedroom two features additional storage and dormer windows with views west over the estate.
Parking
One parking space is allocated to this apartment.
Bathroom
This luxurious bathroom features dual-bathing bath, shower, oversized floor standing vanity and WC.
Lounge
Large dual aspect, separate lounge with views north and east over the courtyard.
Includes feature media unit.
Principal Bedroom
Principal bedrooms benefits from north and west views via dormer style windows. Bespoke fitted wardrobes.
WC
First floor WC, heated towel rail
3D FLOOR PLANS
Ground Floor Entrance with courtyard entrance
First Floor open-plan living
Second Floor with two bedrooms and a bathroom
