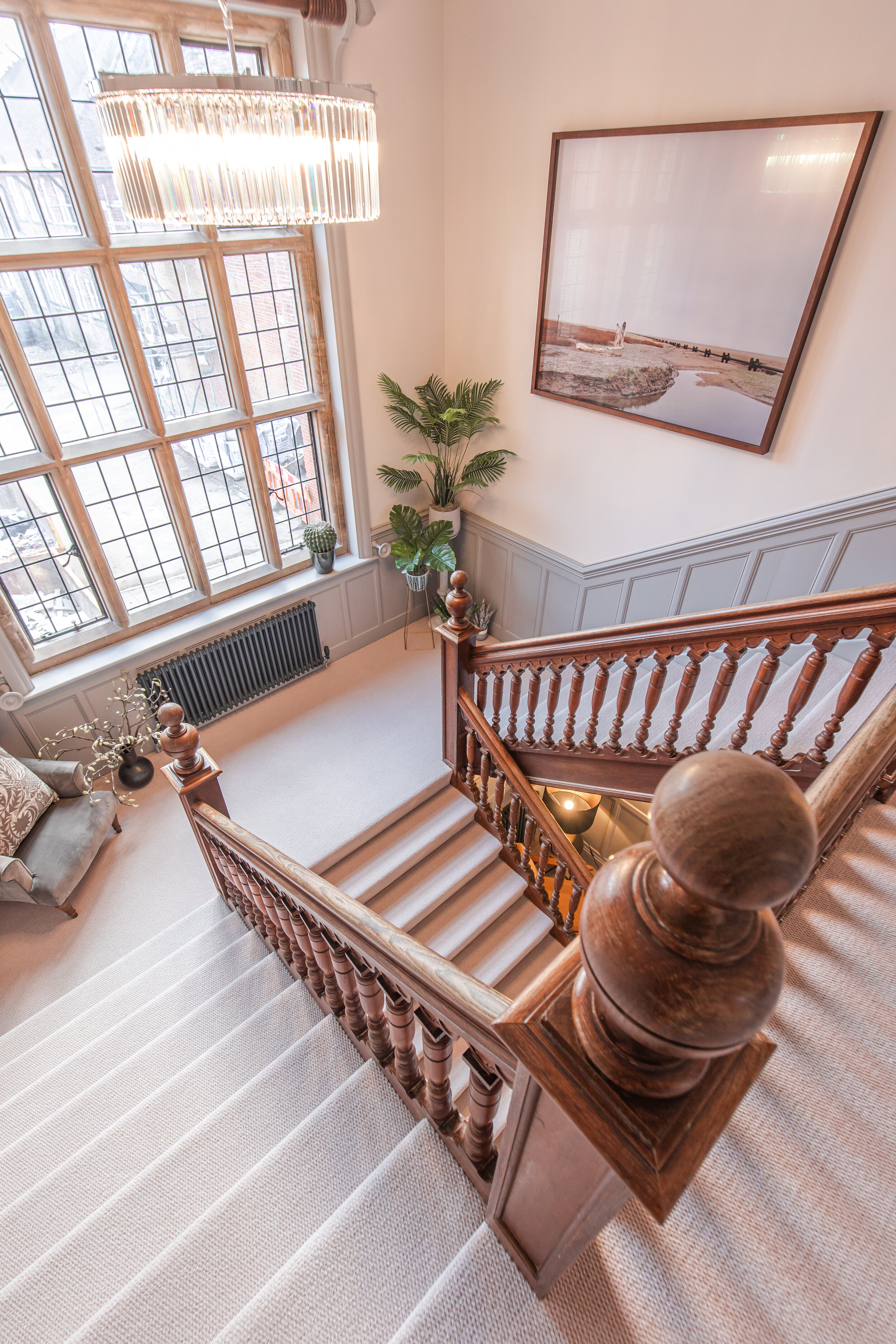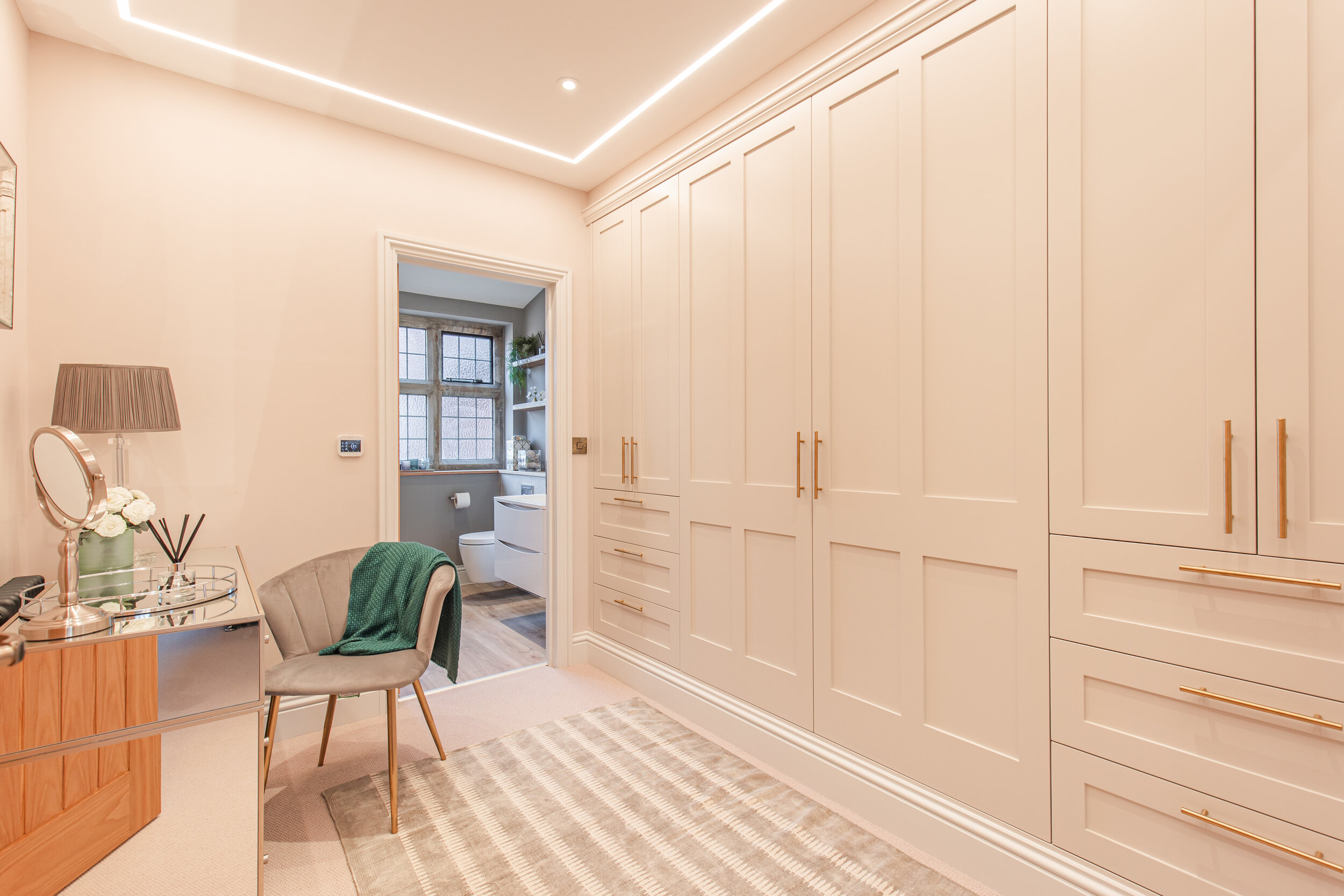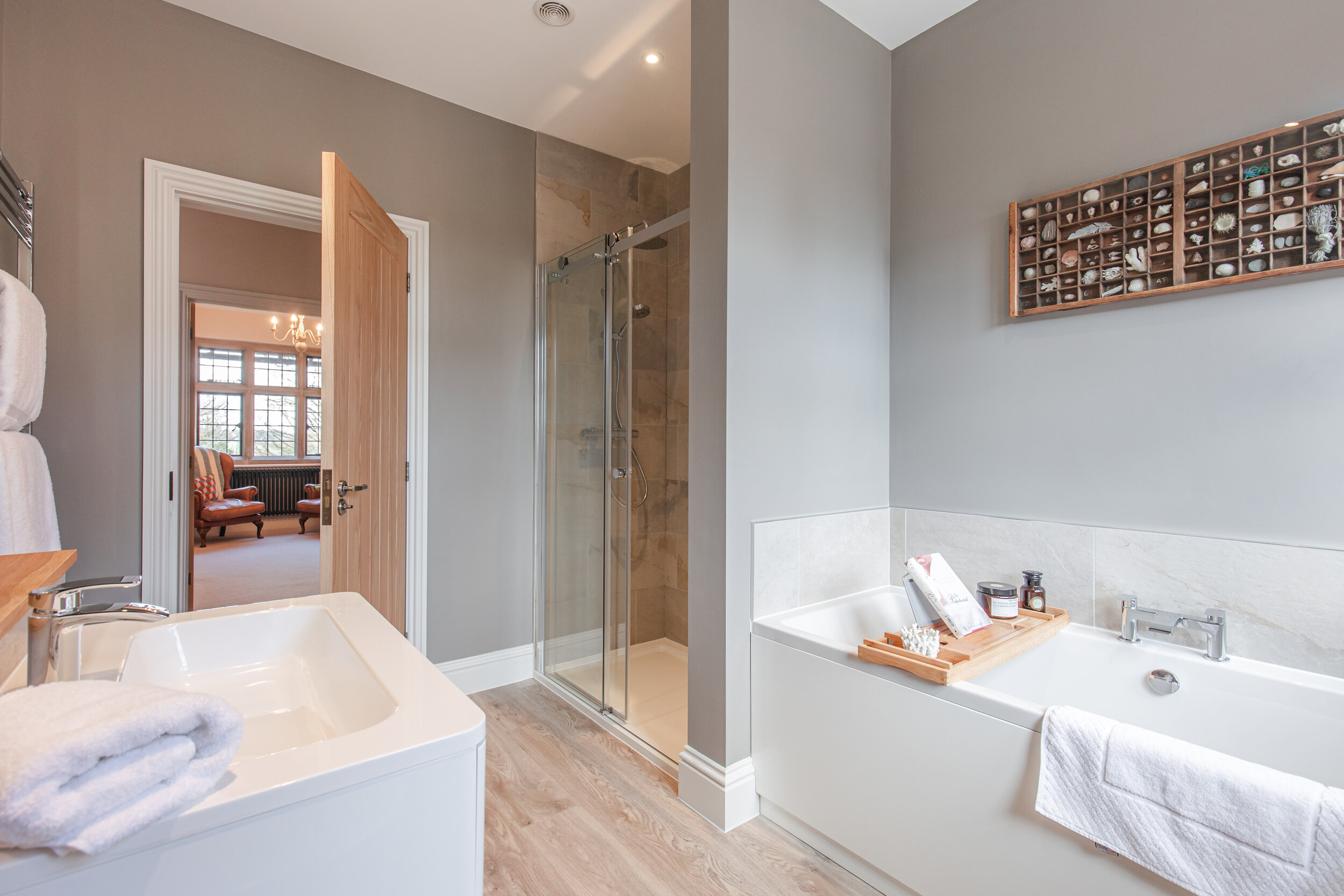The launch of Raikes House
The Grand Entrance Lobby
On Saturday 27 March, we launched the prestigious and eagerly anticipated townhouse conversion; Raikes House.
Heading through the solid wooden front door of Raikes House brings you into the impressive grand entrance lobby complete with feature panelling, large bench seat and discreet draw storage for your shoes. Set off to the right of the entrance lobby leads you to a small but functional boot room and under-the-stairs storage cupboard.
The open-plan living area
The beautiful open-plan living area boasts high ceilings, feature panelling, decorative coving and an abundance of natural light flooding in from the south elevation. All three living spaces working harmoniously with one another, with defined lounge, dining and kitchen area.
Living Area with original stone fireplace complete with gas log burner and two bespoke pieces of furniture for media and storage.
The fireplace hearth has been finished in quartz slate with up-stand, leaving the original brick fireplace as a feature. We have installed a large 6kw gas burner into the fireplace with ultimate convenience and warmth.
To the righthand side of the fireplace is a large 55” television tucked neatly away into the furniture, leaving all wiring, sky boxes and HDMI neatly tucked away in the cabinetry below.
To the lefthand side we wanted to compliment the media station with further open display and storage for the customer. Both pieces are subtly uplift with LED lighting.
Shaker Style Kitchen
This large shaker style kitchen has blended into this open-plan living space incredibly well. We have taken neutral tones in the door frontage using Fenwick Taupe complimented by quartz stone worktop and pewter ironmongery. There is downlighting from the top cabinets, internals of the cupboard are natural wood.
In this property we have installed Siemens appliances complete with a five year warranty. Appliances include large induction hob, extraction, dishwasher, 70/30 fridge/freezer and double oven.
The Titanic Style Staircase
It doesn’t get any more dramatic than this!
The grand central staircase sits centre stage in this already feature rich property. It is truly stunning from all angles and gives both a spacious half and top landing space to sit and enjoy. Complimenting it’s grandeur is the large stone framed window and the newly installed Chandelier finishing this unique and magical part of Raikes House.
The principal suite
The principal suite is split into three areas comprising of sleeping, dressing and ensuite. In the sleeping area we have added featured panelling to the bedhead wall and dressed with a king-size bed. All of our bedrooms are equipped with electric sockets either side of the bed, two-way lighting switch for convenience and television and network points.
Dressing Area
This generous, large walk-in dressing area adds a real sense of arrival for the principal suite. Drenched in light from the overhead LED lighting, this area gives plenty of space for storage and getting ready complete with dressing table.
All principal bedrooms are fitted with bespoke wardrobes with a mixture of drawers and hanging space.
Ensuite
The shower ensuite to the principal bedroom is fitted with a large 800mm wide double draw vanity unit, stylish modern mixer tap and a wall hung hidden cistern WC. The ensuite and bathroom are fitted with Moduleo flooring and an electric heat mat underfoot for extra comfort. All ensuite come with modern slim-line profile shower tray, duel shower head and glass screen. This ensuite features a modern LED, mist-free mirror and floating shelves.
Huge second bedroom
This large and generous second bedroom really is breathtaking. We have furnished this room with a super king four-poster bed plus a living/longe area within the bay window area overlooking the south-facing garden. The large second bedroom in Raikes gives the customer the chance to also have a first-floor lounge as another option. The feature wall colour used is Lick Green O4 with a Farrow and Ball Skimming stone to the remainder. The woodwork and decorative coving are painted in Farrow and Ball Strong White.
The Family Bathroom
The family bathroom comprises of a four piece suite including shower, dual-bathing bath, oversized vanity unit and wall hung WC.
“Guide Price £750,000”










