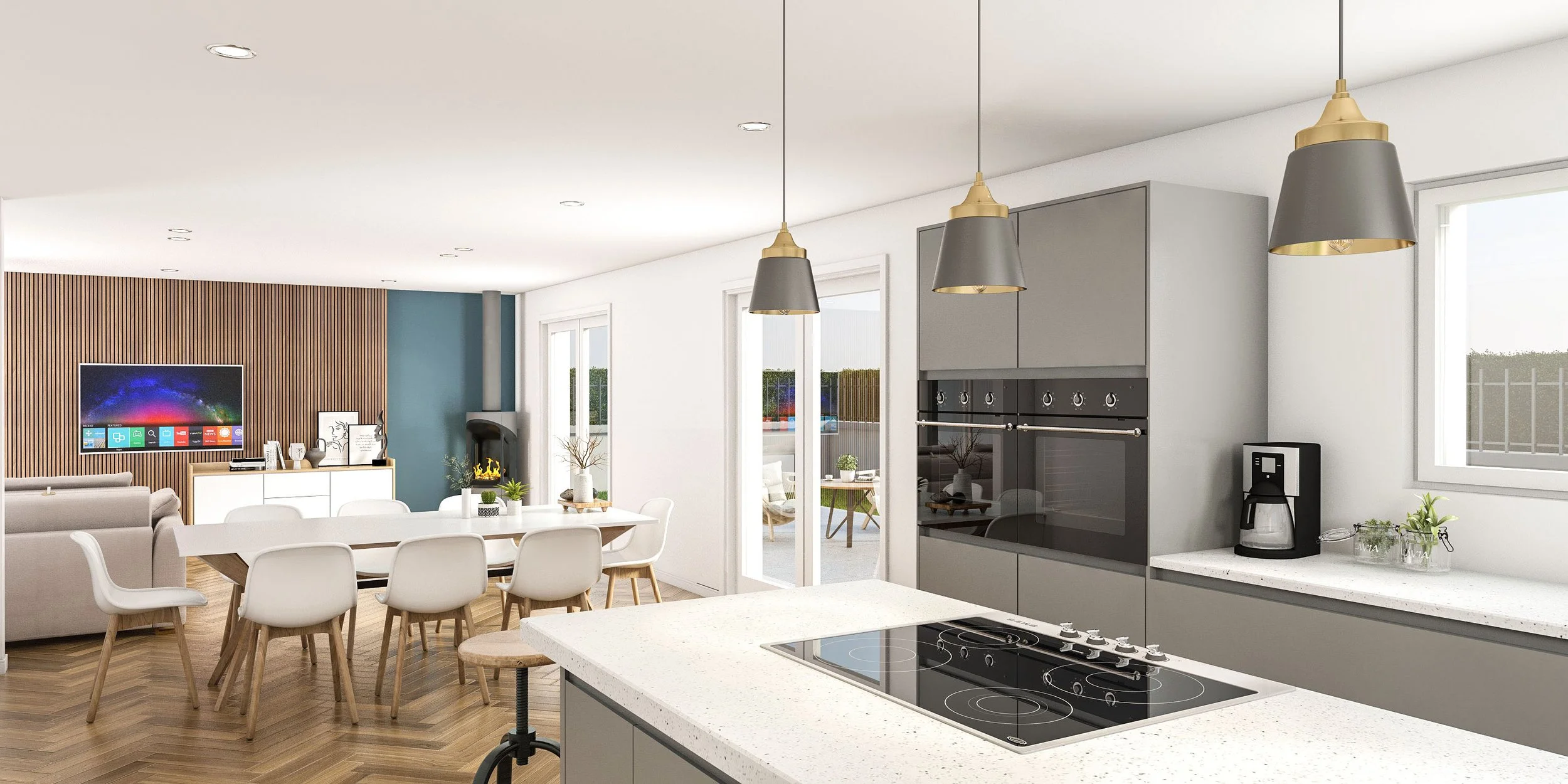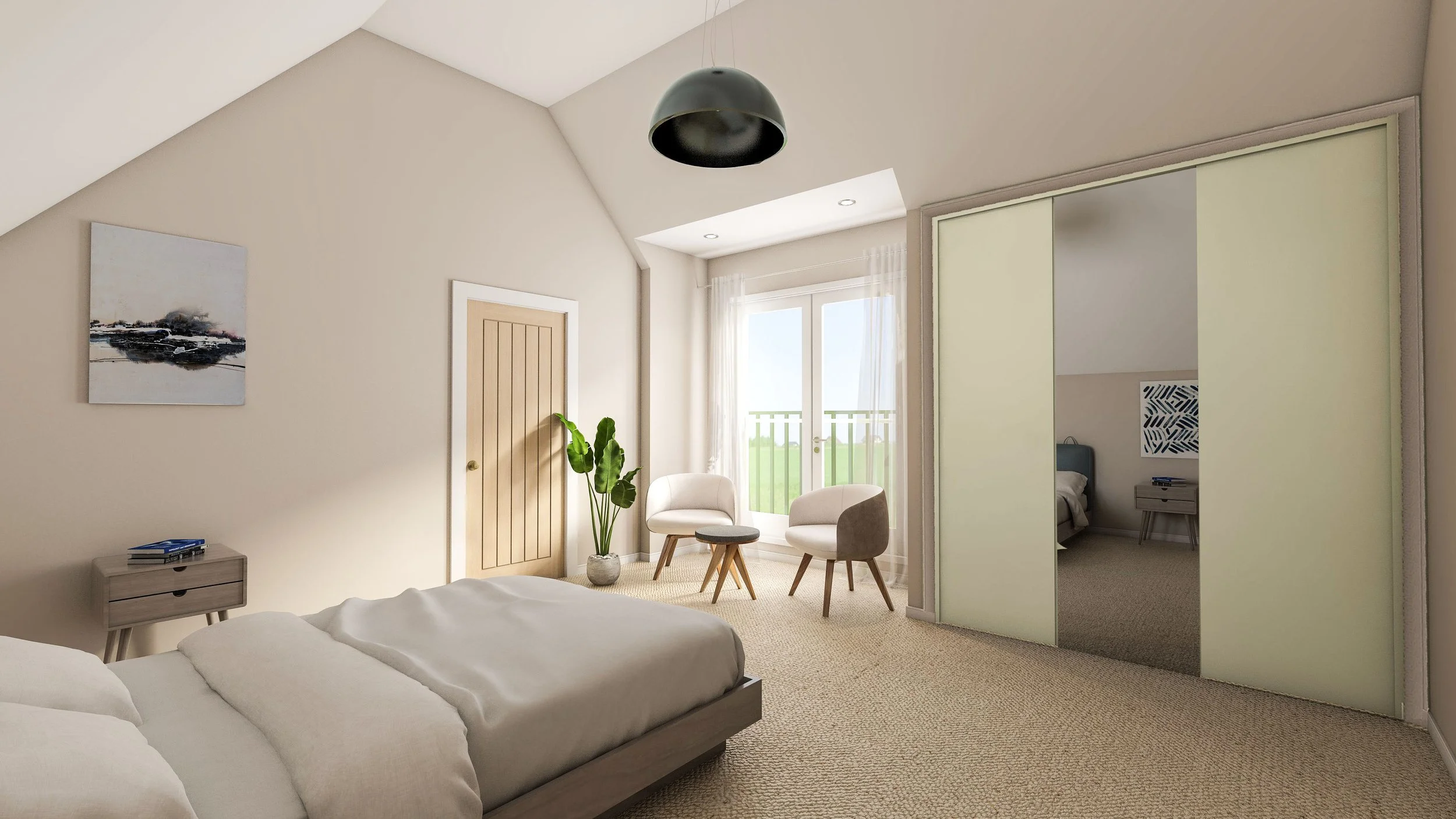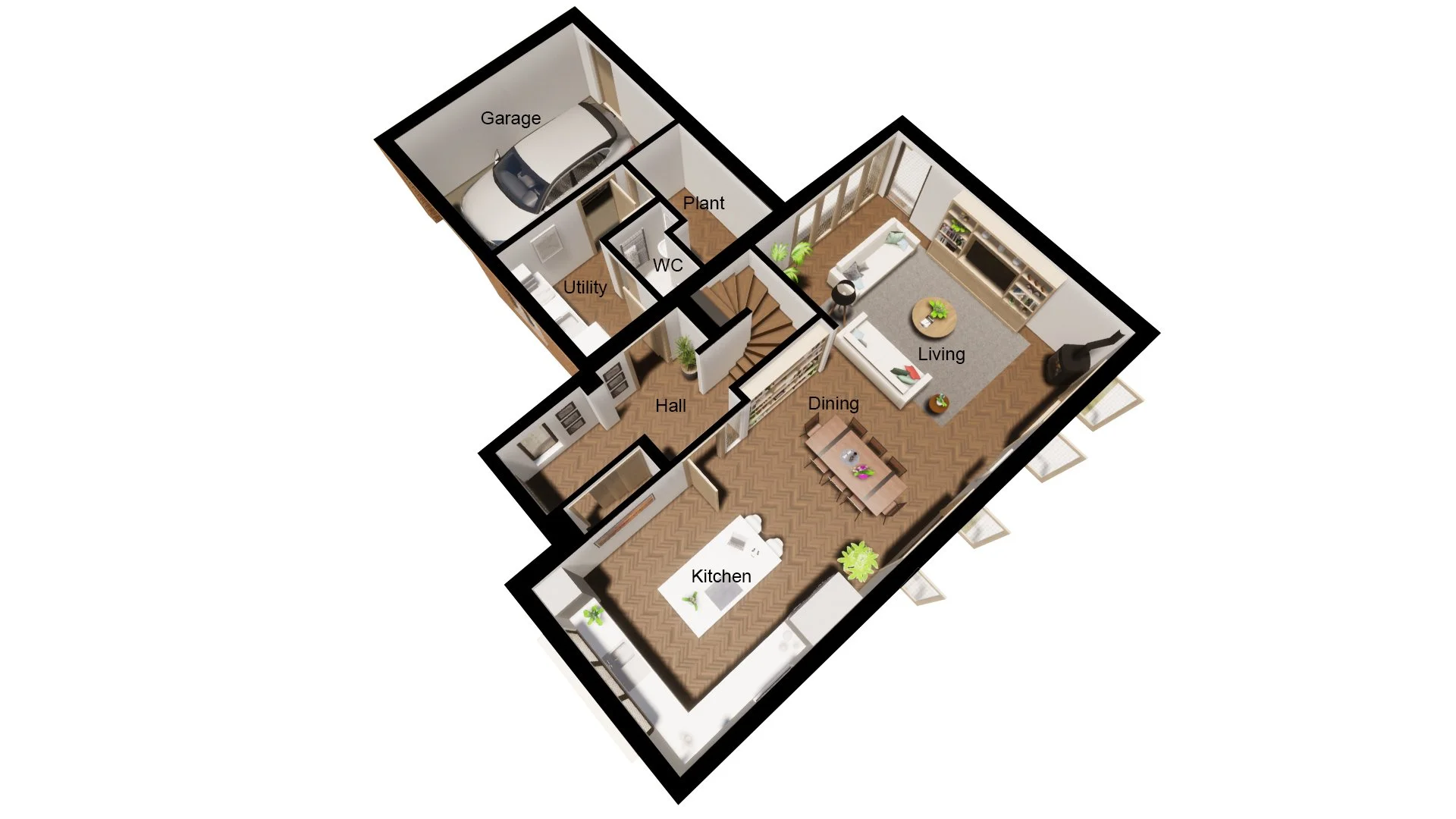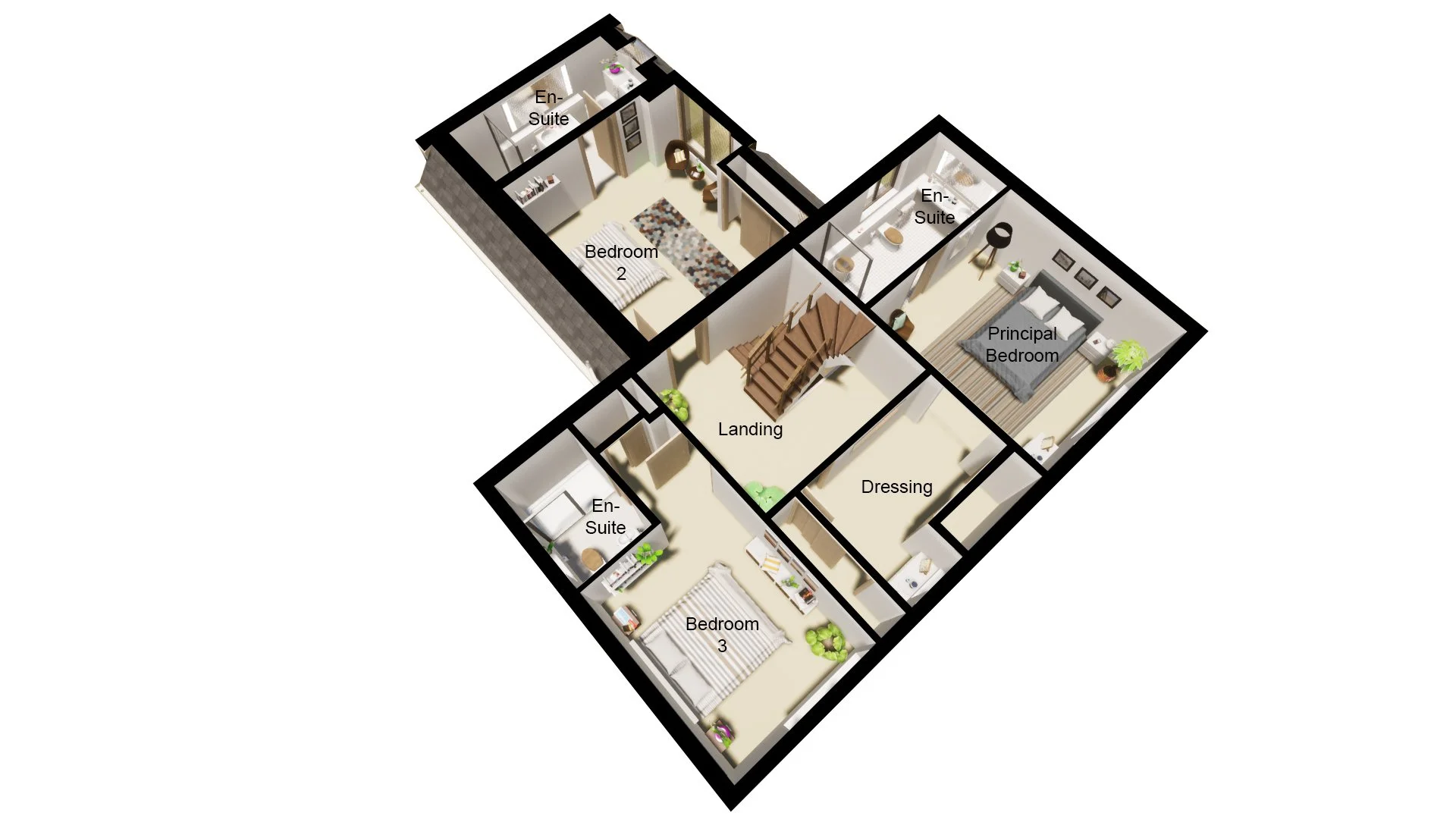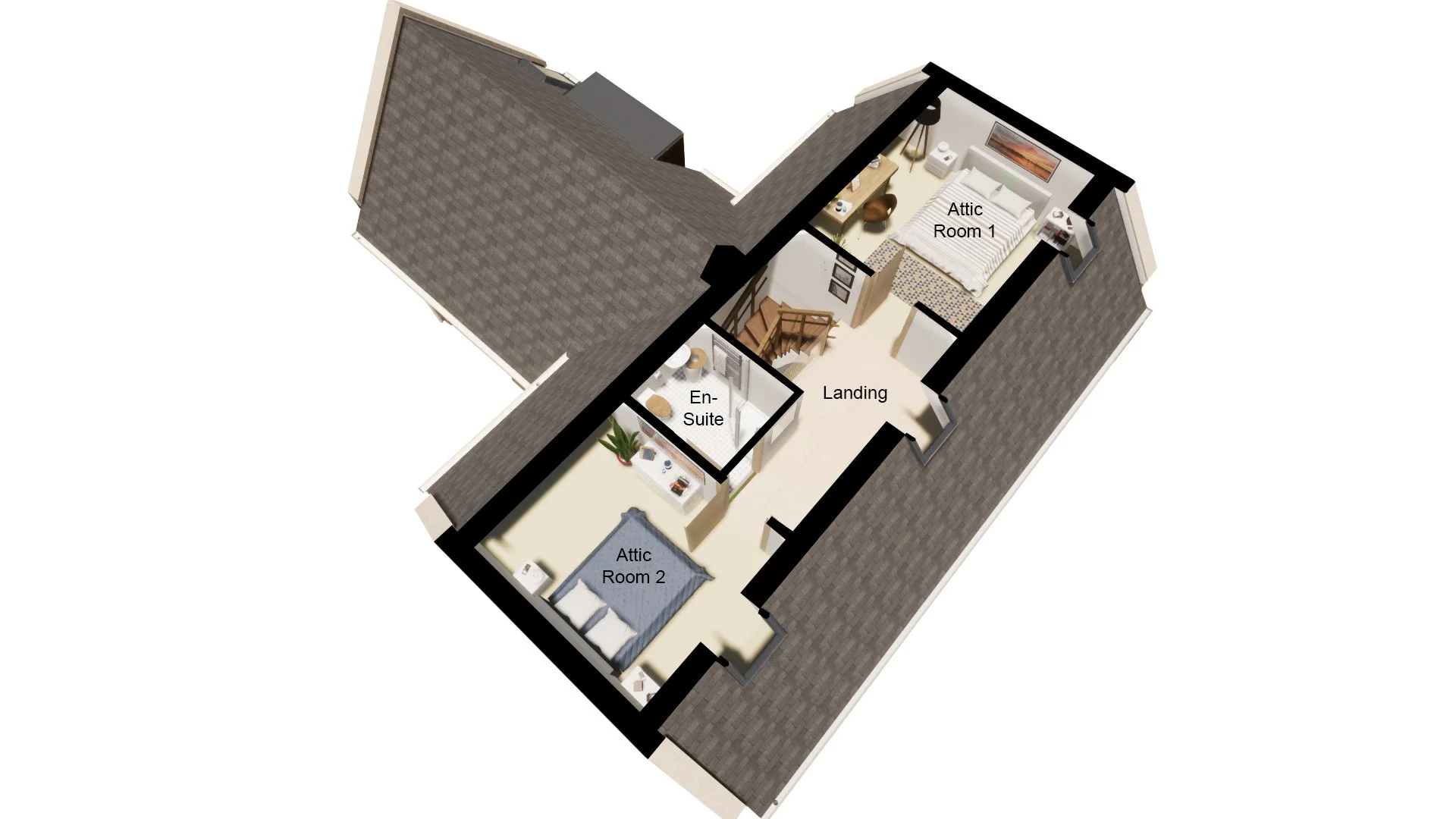Stower House - Sold
Guide Price - £875,000
2454 sq. ft
New Build
Impressive large four-bedroom detached property
Walk-in dressing room
Three ensuites
Integrated Garage
Set over three floors
Stower House is an impressive, feature-rich detached property with a wrap-around garden, huge principal bedroom with walk-in wardrobe and integrated garage.
The stunning second bedroom with vaulted ceiling and Juliet balcony.
Overview
Kitchen / Diner
This generous open-plan living gives kitchen, diner and living area throughout the ground floor with access west and south on to the wrap-around garden.
Garden
West and south-facing wrap-around garden with large patio area leading off from the dining and living area. To the south, further garden plus covered pergola for outside dining/hot tub.
Lounge
At the back of the open-plan ground floor living is the lounge with gas burning stove leading out to the outside dining areas and views on to the garden.
Family Bathroom
Large family bathroom complete with separate shower,
dual-bathing bath,
large vanity unit and wall-hung toilet
Garage
Large integral garage fitted with electric roller door ,access door to the rear garden and internal door to the utility room.
Entrance Hall
The entrance hall is perfectly formed incorporating a fitted wardrobe for coats and shoes and large glazing for natural light.
Bedroom Two with ensuite
Large vaulted second-bedroom with built in wardrobes, Juliet balcony over the south-facing garden. Ensuite features walk-in shower, dual bathing bath and double-vanity unit.
Utility / WC
Separate utility room accessed from the hallway leading to ground floor WC.
Principal Bedroom, dressing room and ensuite
This impressive principal bedroom is accessed via a large walk-in dressing area with fitted wardrobes, leading into the main bedroom space.
Shower ensuite is adjacent with modern double-vanity unit.
Bedroom Three with ensuite
Double bedroom with western aspects, leading to shower ensuite.
Third Floor
Accessed via an additional staircase the third floor is made up of two additional (bed)rooms and a bathroom.
3D FLOOR PLANS
GROUND FLOOR
FIRST FLOOR
SECOND FLOOR

