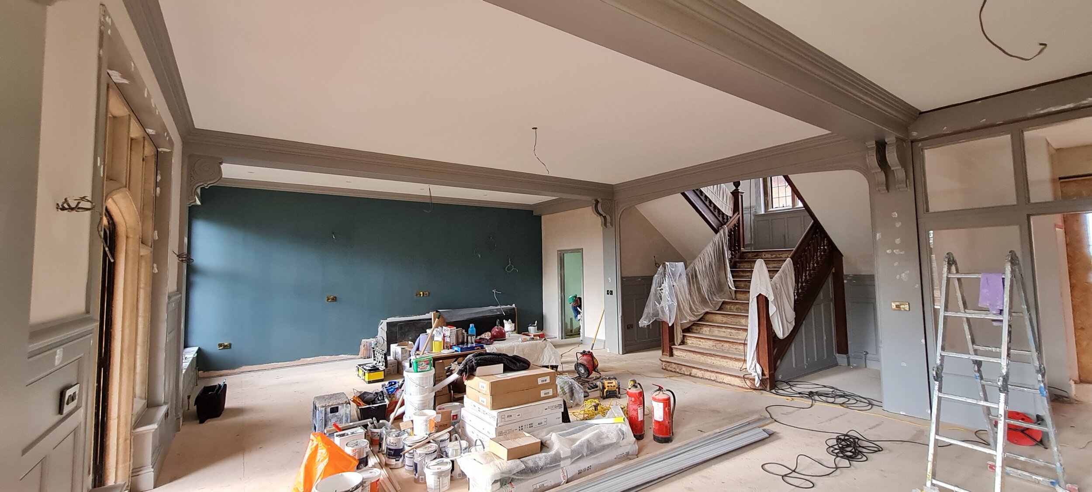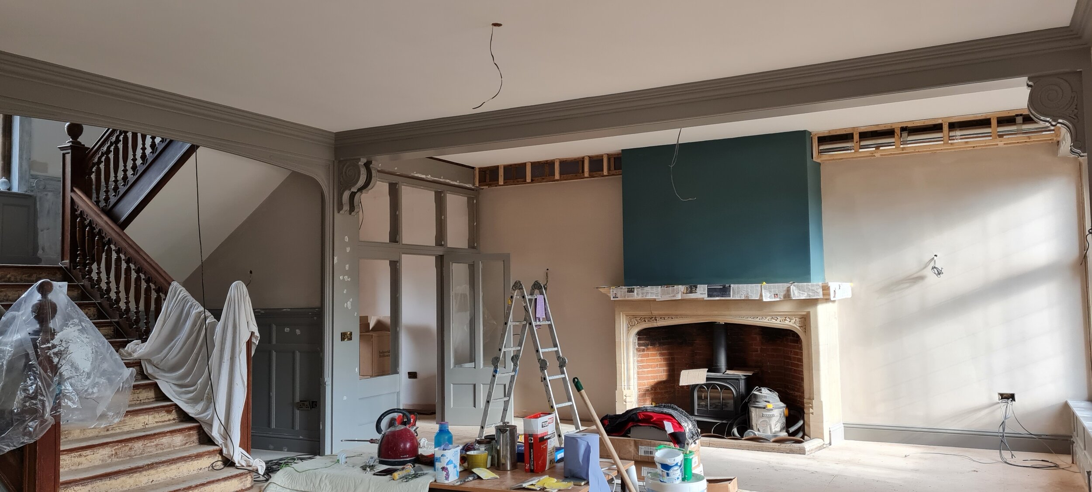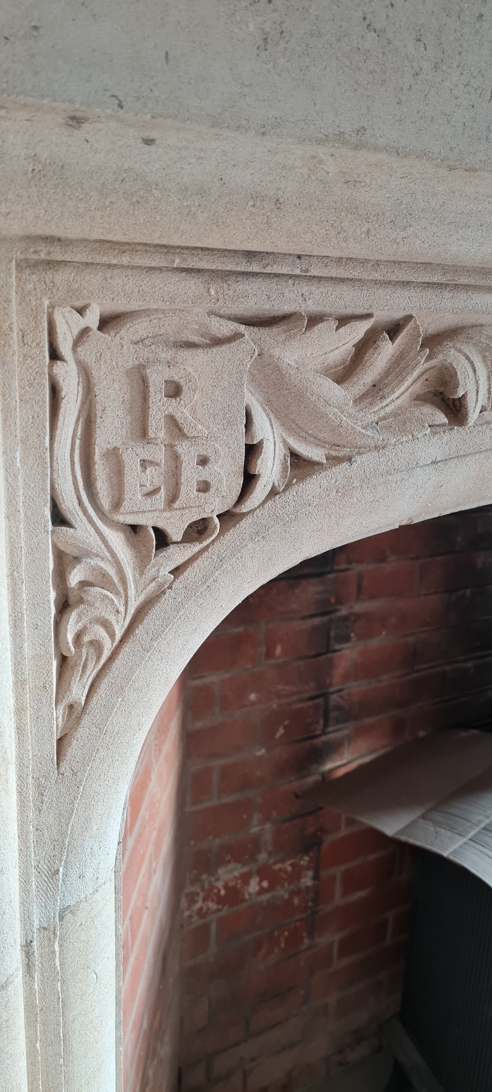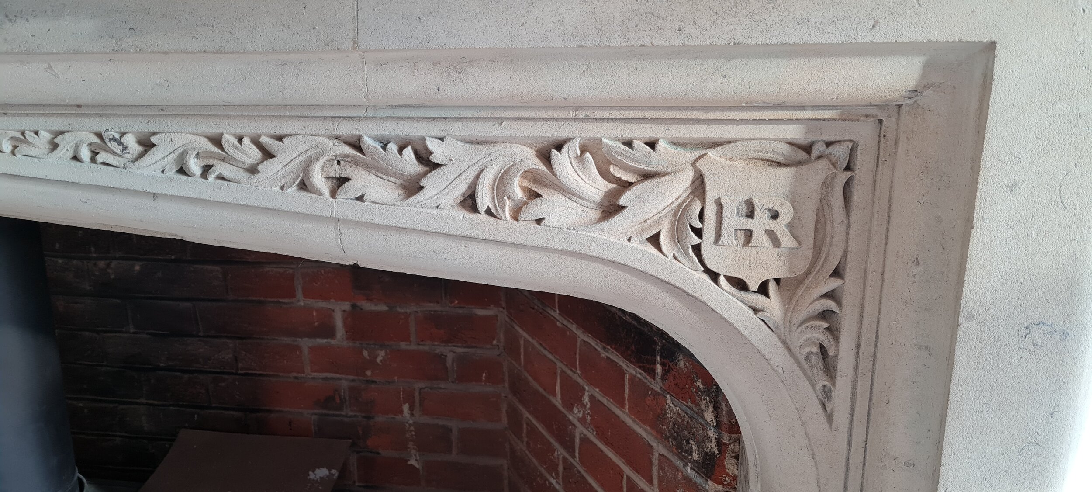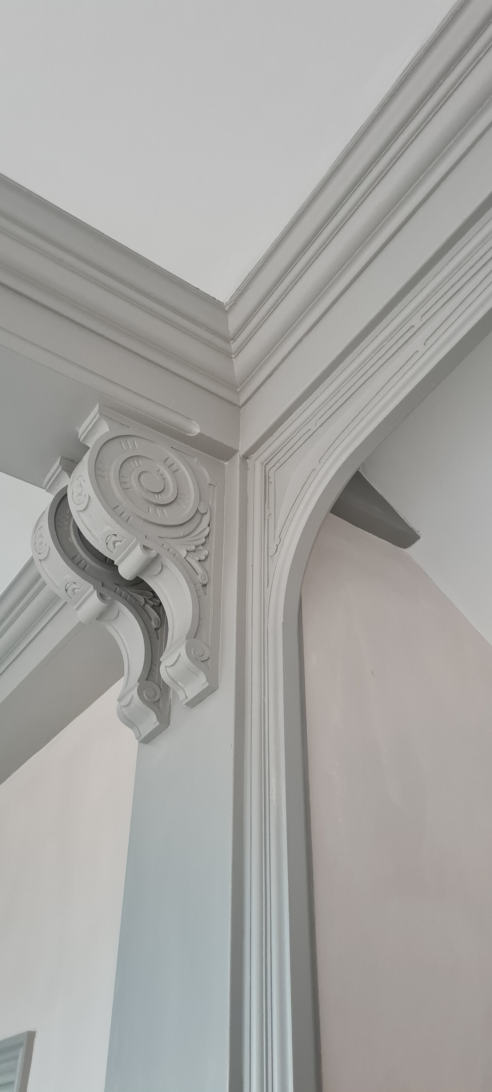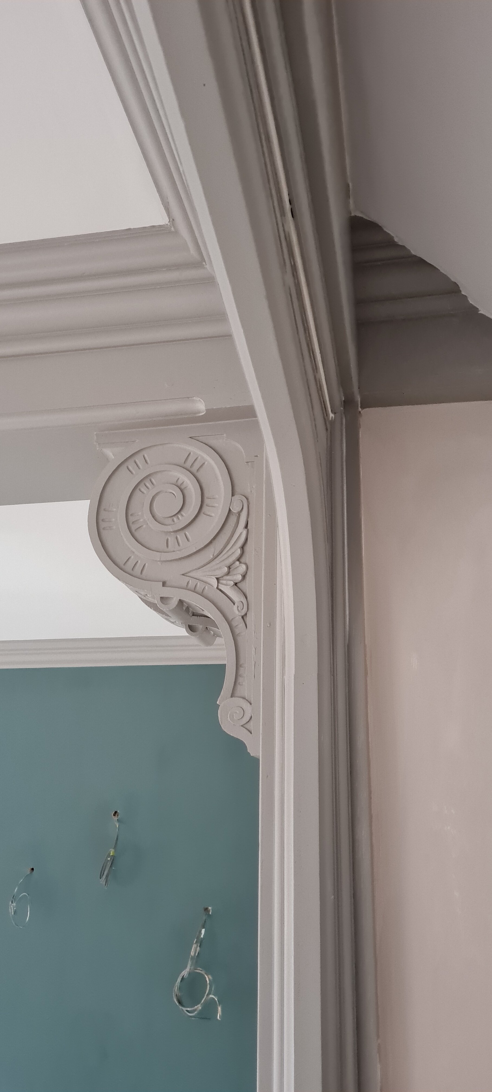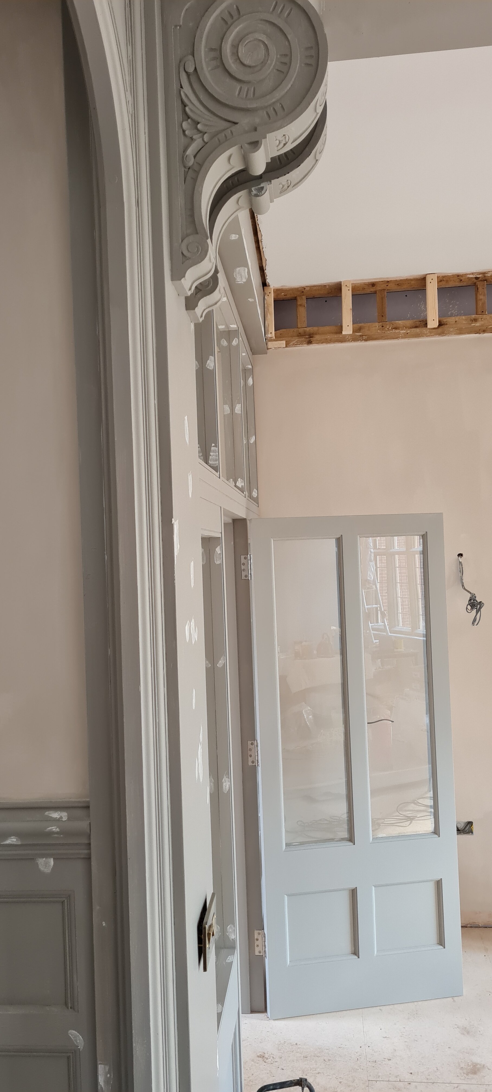Launch of Raikes House - March 27.
Get booking early for this eagerly anticipated townhouse conversion set over 2,000 square foot sitting loud and proud at the heart of The Lodge.
What strikes most about Raikes House is the sense of arrival with a specious grand entrance lobby complete with its own boot room. From the entrance lobby, a large glazed screen leads you into a modern open-plan ground floor living space incorporating a 'Titanic' style staircase, original feature stone fireplace and windows finished off with a traditional shaker kitchen with a stunning quartz worktop.
The large south facing aspect gives huge natural light into the open-plan living incorporating lounge, dining and kitchen area leading out on to the large private garden with views over the river valley. The ground floor also hosts a utility room and WC.
The stunning 'Titanic' style feature staircase leads up to a large half landing, framed by an enormous stone window and returning on to a generous first floor landing - large enough to accommodate additional storage and seating.
The Principal suite is home to a walk-in dressing area complete with sleek fitted wardrobes and feature lighting leading into the main bedroom and shower en-suite. The central bedroom is very generous giving the choice of a either large second bedroom or a first floor lounge and the third bedroom and main bathroom space is on the western end of the townhouse.
This is the first chance to see the finished product including fitted kitchen, bathrooms, flooring and living spaces all styled by interior designer Clare Wood and accessorised by local furniture specialist Hilary and Alice.
With personal show rounds from Project Directors Iain Wilson and Jamie Perry, this is your chance for an early viewing on this exclusive development; see progress so far as well as planned future phases including new builds.
Ground Floor
First Floor
“Follow the journey on Instagram @thelodgedrayton”




